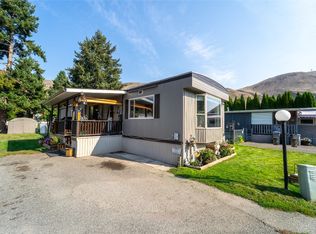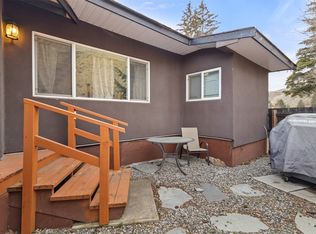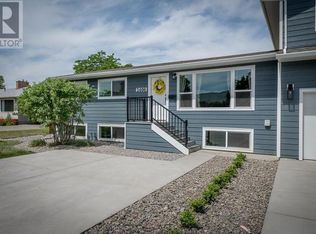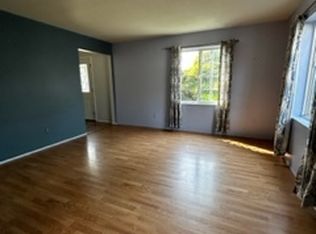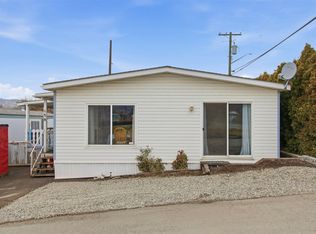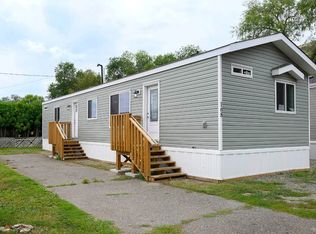2401 Ord Rd #119, Kamloops, BC V2B 7V8
What's special
- 99 days |
- 12 |
- 0 |
Zillow last checked: 8 hours ago
Listing updated: November 11, 2025 at 12:19am
Bertie Collins,
Royal LePage Westwin Realty
Facts & features
Interior
Bedrooms & bathrooms
- Bedrooms: 3
- Bathrooms: 2
- Full bathrooms: 1
- 1/2 bathrooms: 1
Primary bedroom
- Description: Primary Bedroom
- Level: Main
- Dimensions: 12.00x11.00
Bedroom
- Description: Bedroom
- Level: Main
- Dimensions: 8.00x7.00
Bedroom
- Description: Bedroom
- Level: Main
- Dimensions: 11.00x10.00
Other
- Description: Ensuite - Half
- Features: Two Piece Bathroom
- Level: Main
- Dimensions: 0 x 0
Family room
- Description: Family Room
- Level: Main
- Dimensions: 20.00x11.00
Other
- Description: Bathroom - Full
- Features: Four Piece Bathroom
- Level: Main
- Dimensions: 0 x 0
Kitchen
- Description: Kitchen
- Level: Main
- Dimensions: 13.00x11.00
Laundry
- Description: Laundry
- Level: Main
- Dimensions: 8.00x7.00
Living room
- Description: Living Room
- Level: Main
- Dimensions: 17.00x11.00
Heating
- Forced Air, Natural Gas
Cooling
- None
Appliances
- Included: Dryer, Dishwasher, Range, Refrigerator, Washer
Features
- Flooring: Mixed
- Basement: None
- Number of fireplaces: 1
- Fireplace features: Gas
Interior area
- Total interior livable area: 1,285 sqft
- Finished area above ground: 1,285
- Finished area below ground: 0
Property
Parking
- Parking features: Open
- Has uncovered spaces: Yes
Features
- Levels: One
- Stories: 1
- Patio & porch: Patio
- Pool features: None
- Waterfront features: None
- Park: BROCK ESTATES
Lot
- Features: Near Golf Course, Private
Details
- Parcel number: 000000000
- On leased land: Yes
- Lease amount: $411
- Zoning: MHP
- Special conditions: Standard
Construction
Type & style
- Home type: MobileManufactured
- Property subtype: Manufactured Home, Single Family Residence
Materials
- Manufactured
- Roof: Metal
Condition
- New construction: No
- Year built: 1974
Utilities & green energy
- Sewer: Public Sewer
- Water: Public
Community & HOA
Community
- Features: Airport/Runway
HOA
- Has HOA: No
Location
- Region: Kamloops
Financial & listing details
- Price per square foot: C$233/sqft
- Annual tax amount: C$600
- Date on market: 9/8/2025
- Cumulative days on market: 263 days
- Ownership: Leasehold,Mobile Home on Rented Pad - See Remarks
- Body type: Single Wide
By pressing Contact Agent, you agree that the real estate professional identified above may call/text you about your search, which may involve use of automated means and pre-recorded/artificial voices. You don't need to consent as a condition of buying any property, goods, or services. Message/data rates may apply. You also agree to our Terms of Use. Zillow does not endorse any real estate professionals. We may share information about your recent and future site activity with your agent to help them understand what you're looking for in a home.
Price history
Price history
Price history is unavailable.
Public tax history
Public tax history
Tax history is unavailable.Climate risks
Neighborhood: Brocklehurst
Nearby schools
GreatSchools rating
No schools nearby
We couldn't find any schools near this home.
- Loading
