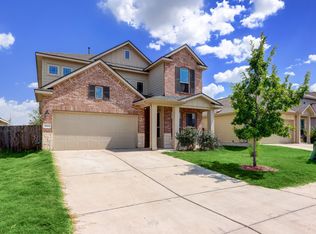Welcome to this highly sought-after South Austin home, offering 5 bedrooms, 3 bathrooms, and multiple living areas perfect for comfortable and versatile living. The spacious open floor plan features a cozy living room with a fireplace, soaring ceilings, and elegant crown molding. The large kitchen boasts granite countertops, abundant workspace, ample pantry storage, and additional cabinetry ideal for those who love to cook and entertain. The main-floor primary suite includes a private bath with dual vanities, a soaking tub, and a separate walk-in shower. A secondary bedroom on the first floor provides a great option for guests or a dedicated home office. Upstairs, you'll find three additional bedrooms, a full bathroom, and a media room offering plenty of space for relaxation or play. The generously sized backyard includes a covered patio, perfect for enjoying the outdoors. Additional conveniences include a water softener and sprinkler system. Just minutes to entertainment, shopping and dining, HEB, Southpark Meadows, Menchaca nightlife, Downtown Austin, local parks, and hike-and-bike trails. A quick drive to ABIA. Refrigerator and washer/dryer included. OWNER OPEN TO LEASING FURNISHED AT A DISCOUNTED RATE.
House for rent
$3,250/mo
2401 National Park Blvd, Austin, TX 78747
5beds
2,958sqft
Price may not include required fees and charges.
Singlefamily
Available Sat Aug 16 2025
Cats, dogs OK
Central air, ceiling fan
Electric dryer hookup laundry
4 Attached garage spaces parking
Fireplace
What's special
Abundant workspaceGranite countertopsCovered patioSoaking tubLarge kitchenSoaring ceilingsElegant crown molding
- 16 days
- on Zillow |
- -- |
- -- |
Travel times
Looking to buy when your lease ends?
Consider a first-time homebuyer savings account designed to grow your down payment with up to a 6% match & 4.15% APY.
Facts & features
Interior
Bedrooms & bathrooms
- Bedrooms: 5
- Bathrooms: 3
- Full bathrooms: 3
Heating
- Fireplace
Cooling
- Central Air, Ceiling Fan
Appliances
- Included: Dishwasher, Disposal, Microwave, Oven, Range, Refrigerator, Stove, WD Hookup
- Laundry: Electric Dryer Hookup, Gas Dryer Hookup, Hookups, Laundry Room, Main Level, Washer Hookup
Features
- Ceiling Fan(s), Crown Molding, Double Vanity, Eat-in Kitchen, Electric Dryer Hookup, Gas Dryer Hookup, Granite Counters, High Ceilings, High Speed Internet, In-Law Floorplan, Interior Steps, Multiple Living Areas, Open Floorplan, Pantry, Primary Bedroom on Main, Storage, WD Hookup, Walk-In Closet(s), Washer Hookup
- Flooring: Carpet, Tile
- Has fireplace: Yes
Interior area
- Total interior livable area: 2,958 sqft
Property
Parking
- Total spaces: 4
- Parking features: Attached, Driveway, Garage, Covered
- Has attached garage: Yes
- Details: Contact manager
Features
- Stories: 2
- Exterior features: Contact manager
Details
- Parcel number: 576668
Construction
Type & style
- Home type: SingleFamily
- Property subtype: SingleFamily
Condition
- Year built: 2005
Community & HOA
Location
- Region: Austin
Financial & listing details
- Lease term: Negotiable
Price history
| Date | Event | Price |
|---|---|---|
| 6/21/2025 | Listed for rent | $3,250$1/sqft |
Source: Unlock MLS #2548961 | ||
| 3/1/2023 | Sold | -- |
Source: Agent Provided | ||
| 2/6/2023 | Pending sale | $599,900$203/sqft |
Source: | ||
| 1/31/2023 | Contingent | $599,900$203/sqft |
Source: | ||
| 1/20/2023 | Listed for sale | $599,900+100%$203/sqft |
Source: | ||
![[object Object]](https://photos.zillowstatic.com/fp/83e954b641e8d4259409c7786801aa04-p_i.jpg)
