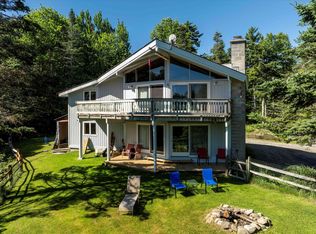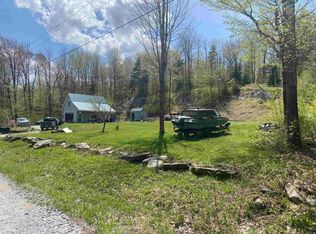Closed
Listed by:
Alison H Cummings,
Cummings & Co 802-874-7081
Bought with: KW Vermont Woodstock
$750,000
2401 North Hill Road, Andover, VT 05143
4beds
2,722sqft
Single Family Residence
Built in 1990
4.1 Acres Lot
$784,800 Zestimate®
$276/sqft
$4,477 Estimated rent
Home value
$784,800
$628,000 - $981,000
$4,477/mo
Zestimate® history
Loading...
Owner options
Explore your selling options
What's special
With an excellent layout, special features and prime location, this four bedroom, two and a half bath cape in Andover is a must see! It sits on 4+ acres of manicured grounds with a babbling brook running through the property. Situated between quintessential Weston and the action of Ludlow, it is easy to access, a peaceful setting surrounded by a natural Vermont landscape. The area is host to winter recreation, summer theatre, waterfalls and hiking trails, all ready for your enjoyment. Discover over 2900 square feet of remarkably finished living space. A chef's kitchen with ample room for entertaining opens out to a lovely patio. The primary suite on the main floor has a walk-in closet and radiant heat in the private bath. Adjoining the primary suite is a screened porch with a large round hot tub, overlooking the beautiful backyard. Large windows take full advantage of the surrounding landscape, including a silhouette of a pretty ridge line at the end of the meadow. Recent upgrades include a solar array and a stand by generator. Say goodbye to pricey electric bills! Vermont Association of Snow Travelers (VAST) trails are easy to access, no trailer needed. Large under-story of garage has direct entry for recreation vehicles. This home is being sold nicely furnished. Move right in and start enjoying this Vermont mountain oasis and all it has to offer. Make a date to see it today!
Zillow last checked: 8 hours ago
Listing updated: September 20, 2024 at 03:03pm
Listed by:
Alison H Cummings,
Cummings & Co 802-874-7081
Bought with:
Jennifer Falvey
KW Vermont Woodstock
Source: PrimeMLS,MLS#: 4996543
Facts & features
Interior
Bedrooms & bathrooms
- Bedrooms: 4
- Bathrooms: 3
- Full bathrooms: 2
- 1/2 bathrooms: 1
Heating
- Propane, Oil, Pellet Stove, Baseboard, Other, Mini Split
Cooling
- Mini Split
Appliances
- Included: ENERGY STAR Qualified Dishwasher, ENERGY STAR Qualified Dryer, Range Hood, Freezer, Microwave, Wall Oven, ENERGY STAR Qualified Refrigerator, ENERGY STAR Qualified Washer, Electric Water Heater
- Laundry: In Basement
Features
- Ceiling Fan(s), Dining Area, Kitchen Island, Natural Light, Natural Woodwork, Soaking Tub, Walk-In Closet(s)
- Flooring: Carpet, Ceramic Tile, Hardwood, Softwood
- Windows: Screens, Storm Window(s)
- Basement: Climate Controlled,Concrete,Concrete Floor,Full,Partially Finished,Exterior Stairs,Interior Access,Exterior Entry,Basement Stairs,Interior Entry
- Has fireplace: Yes
- Fireplace features: Gas
- Furnished: Yes
Interior area
- Total structure area: 3,202
- Total interior livable area: 2,722 sqft
- Finished area above ground: 2,242
- Finished area below ground: 480
Property
Parking
- Total spaces: 6
- Parking features: Paved, Driveway, Garage, Off Street, Parking Spaces 6+
- Garage spaces: 2
- Has uncovered spaces: Yes
Accessibility
- Accessibility features: 1st Floor 1/2 Bathroom, 1st Floor Bedroom, 1st Floor Full Bathroom, 1st Floor Hrd Surfce Flr, Paved Parking
Features
- Levels: Two
- Stories: 2
- Patio & porch: Patio
- Exterior features: Garden, Storage, Built in Gas Grill
- Has spa: Yes
- Spa features: Heated
- Has view: Yes
- Frontage length: Road frontage: 479
Lot
- Size: 4.10 Acres
- Features: Country Setting, Landscaped, Level, Open Lot, Views, Wooded
Details
- Additional structures: Outbuilding
- Parcel number: 1200410289
- Zoning description: rural residential
- Other equipment: Standby Generator
Construction
Type & style
- Home type: SingleFamily
- Architectural style: Cape
- Property subtype: Single Family Residence
Materials
- Wood Frame, Clapboard Exterior, Wood Exterior
- Foundation: Below Frost Line, Poured Concrete
- Roof: Shingle
Condition
- New construction: No
- Year built: 1990
Utilities & green energy
- Electric: 200+ Amp Service, Generator, On-Site, Ready for Renewables
- Sewer: 1250 Gallon, Concrete, On-Site Septic Exists, Septic Tank
- Utilities for property: Underground Gas, Telephone at Site
Green energy
- Energy efficient items: Appliances
- Energy generation: Solar
Community & neighborhood
Security
- Security features: Carbon Monoxide Detector(s), Smoke Detector(s)
Location
- Region: Andover
Other
Other facts
- Road surface type: Dirt, Gravel
Price history
| Date | Event | Price |
|---|---|---|
| 9/20/2024 | Sold | $750,000-3.2%$276/sqft |
Source: | ||
| 7/19/2024 | Price change | $775,000-2.5%$285/sqft |
Source: | ||
| 5/21/2024 | Listed for sale | $795,000-9.6%$292/sqft |
Source: | ||
| 2/1/2024 | Listing removed | -- |
Source: | ||
| 12/12/2023 | Listed for sale | $879,900+155%$323/sqft |
Source: | ||
Public tax history
| Year | Property taxes | Tax assessment |
|---|---|---|
| 2024 | -- | $344,000 |
| 2023 | -- | $344,000 |
| 2022 | -- | $344,000 |
Find assessor info on the county website
Neighborhood: 05143
Nearby schools
GreatSchools rating
- NACavendish Town Elementary SchoolGrades: PK-6Distance: 6.5 mi
- 7/10Green Mountain Uhsd #35Grades: 7-12Distance: 8.4 mi
Schools provided by the listing agent
- Elementary: Chester-Andover Elementary
- Middle: Green Mountain UHSD #35
- High: Green Mountain UHSD #35
- District: Andover School District
Source: PrimeMLS. This data may not be complete. We recommend contacting the local school district to confirm school assignments for this home.
Get pre-qualified for a loan
At Zillow Home Loans, we can pre-qualify you in as little as 5 minutes with no impact to your credit score.An equal housing lender. NMLS #10287.

