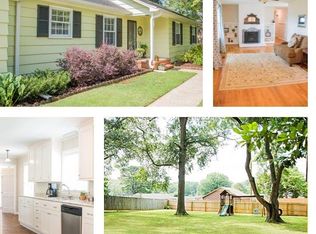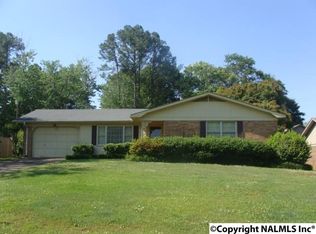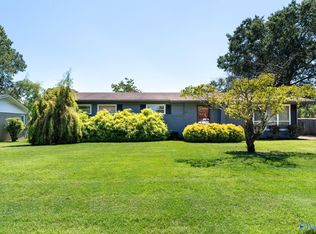Simply Stunning SE Decatur Move in Ready 3 Bed, 2 Bath with over 2200 sq ft of living space! You will fall in love with grand remodel with open floor plan the moment you step inside! Designed for entertaining, the living area opens to the eat-in kitchen with custom cabinetry, eat-in island, stunning quartz counter tops, self close cabinetry, stainless appliance & walk-in pantry/utility room! Breakfast room with bay window overlook the backyard + keeping room or dining are with fireplace & built-ins just off kitchen. Den or sunroom with built-in opens off the carport entry for added living area. Hardwoods & Tile throughout, no carpets. Deck overlooks fenced yard. Too much to list, come see!
This property is off market, which means it's not currently listed for sale or rent on Zillow. This may be different from what's available on other websites or public sources.


