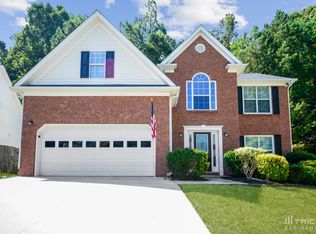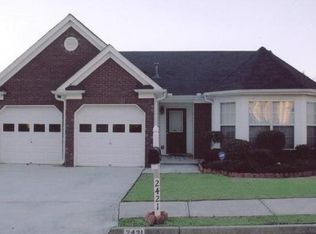Closed
$290,000
2401 Miller Oaks Cir, Decatur, GA 30035
3beds
1,752sqft
Single Family Residence
Built in 2000
8,712 Square Feet Lot
$-- Zestimate®
$166/sqft
$1,840 Estimated rent
Home value
Not available
Estimated sales range
Not available
$1,840/mo
Zestimate® history
Loading...
Owner options
Explore your selling options
What's special
Welcome to this 3 bedroom, 2 1/2 bath traditional home nestled on a corner lot within the esteemed Miller Oaks Estates community. Boasting a picturesque brick front and a covered front entry, this residence offers a warm invitation to its new owners. Step inside to discover a luminous 2-story foyer that sets the tone for the home's spacious layout. The great room is a focal point, featuring a cozy fireplace that adds both ambiance and warmth to the space. The updated kitchen is a chef's delight, showcasing elegant granite countertops, stainless steel appliances, and ample cabinetry for storage. Adjacent is the welcoming breakfast room, perfect for casual dining or enjoying morning coffee. Entertain with ease in the separate dining room, ideal for hosting gatherings and creating memorable moments with loved ones. This home also features a convenient 2-car garage, providing both parking and additional storage space. Outside, a charming patio awaits, offering a serene retreat for relaxation or outdoor dining. Enjoy the benefits of residing in the well-kept community of Miller Oaks Estates, where sidewalks wind throughout, promoting leisurely strolls and neighborly connections. Experience the epitome of comfortable living in this meticulously maintained home, where timeless charm meets modern convenience. Don't miss the opportunity to make this your new haven!
Zillow last checked: 8 hours ago
Listing updated: September 17, 2024 at 02:34pm
Listed by:
Mark Spain 770-886-9000,
Mark Spain Real Estate,
Loree Nichols 678-670-4414,
Mark Spain Real Estate
Bought with:
Zakia Tabish, 306997
Keller Williams Realty Atl. Partners
Source: GAMLS,MLS#: 10286041
Facts & features
Interior
Bedrooms & bathrooms
- Bedrooms: 3
- Bathrooms: 3
- Full bathrooms: 2
- 1/2 bathrooms: 1
Kitchen
- Features: Breakfast Room, Pantry
Heating
- Central
Cooling
- Central Air
Appliances
- Included: Dishwasher, Microwave, Refrigerator
- Laundry: Other
Features
- Double Vanity, Walk-In Closet(s)
- Flooring: Carpet, Tile
- Basement: None
- Number of fireplaces: 1
- Common walls with other units/homes: No Common Walls
Interior area
- Total structure area: 1,752
- Total interior livable area: 1,752 sqft
- Finished area above ground: 1,752
- Finished area below ground: 0
Property
Parking
- Parking features: Attached, Garage
- Has attached garage: Yes
Features
- Levels: Two
- Stories: 2
- Patio & porch: Patio
- Exterior features: Other
- Body of water: None
Lot
- Size: 8,712 sqft
- Features: Level
Details
- Parcel number: 16 025 06 014
- Special conditions: Investor Owned
Construction
Type & style
- Home type: SingleFamily
- Architectural style: Brick Front,Traditional
- Property subtype: Single Family Residence
Materials
- Vinyl Siding
- Foundation: Slab
- Roof: Composition
Condition
- Resale
- New construction: No
- Year built: 2000
Utilities & green energy
- Sewer: Public Sewer
- Water: Public
- Utilities for property: None
Community & neighborhood
Community
- Community features: Sidewalks, Street Lights
Location
- Region: Decatur
- Subdivision: Miller Oaks Estates
HOA & financial
HOA
- Has HOA: No
- Services included: None
Other
Other facts
- Listing agreement: Exclusive Right To Sell
- Listing terms: Cash,Conventional,FHA,VA Loan
Price history
| Date | Event | Price |
|---|---|---|
| 9/16/2024 | Sold | $290,000-3.3%$166/sqft |
Source: | ||
| 7/8/2024 | Pending sale | $299,900$171/sqft |
Source: | ||
| 6/7/2024 | Price change | $299,900-3.2%$171/sqft |
Source: | ||
| 5/14/2024 | Listed for sale | $309,900$177/sqft |
Source: | ||
| 5/7/2024 | Pending sale | $309,900$177/sqft |
Source: | ||
Public tax history
| Year | Property taxes | Tax assessment |
|---|---|---|
| 2025 | $3,630 -30.9% | $107,600 |
| 2024 | $5,255 +1% | $107,600 |
| 2023 | $5,204 +94.1% | $107,600 +111.1% |
Find assessor info on the county website
Neighborhood: 30035
Nearby schools
GreatSchools rating
- 3/10Flat Rock Elementary SchoolGrades: PK-5Distance: 4.4 mi
- 4/10Miller Grove Middle SchoolGrades: 6-8Distance: 0.3 mi
- 3/10Miller Grove High SchoolGrades: 9-12Distance: 2.1 mi
Schools provided by the listing agent
- Elementary: Flat Rock
- Middle: Miller Grove
- High: Miller Grove
Source: GAMLS. This data may not be complete. We recommend contacting the local school district to confirm school assignments for this home.
Get pre-qualified for a loan
At Zillow Home Loans, we can pre-qualify you in as little as 5 minutes with no impact to your credit score.An equal housing lender. NMLS #10287.

