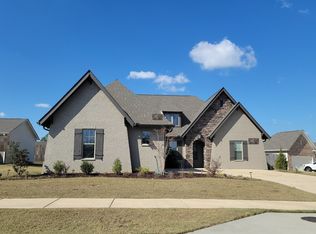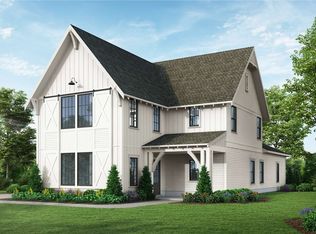Sold for $550,000 on 02/14/25
$550,000
2401 Meadow Cove Rd, Auburn, AL 36832
5beds
2,940sqft
Single Family Residence
Built in 2020
0.33 Acres Lot
$577,800 Zestimate®
$187/sqft
$2,654 Estimated rent
Home value
$577,800
$520,000 - $641,000
$2,654/mo
Zestimate® history
Loading...
Owner options
Explore your selling options
What's special
Outdoor life at its finest. Amazing patio & gunite heated pool + pool shed. Yard backs up to greenspace. Pristine 5BD/3BA like new, wood floors in quiet sought after Mimms Trail neighborhood, w/ community garden, pool, multiple fishing ponds. Step into the most beautiful foyer w/ 20ft high shiplap wall. Main floor primary bedroom includes views of the patio & pool, ensuite bathroom with separate shower & garden tub, walk-in closet, separate water closet w/ linen storage, double vanity with quartz. Two additional BRs on main, one perfect size for office or nursery with walk-in closet, the other bedroom with a full bath adjoined. Kitchen, dining, and living room are all open, with a shiplap wall in dining, large island with granite, built-in microwave, upgraded hood vent, tons of cabinets, enormous pantry, built-ins in family room, gas brick fireplace. Laundry room includes upper and lower cabinets. Upstairs loft includes built-ins, 2 additional bedrooms with jack n jill bath. MUST SEE!
Zillow last checked: 8 hours ago
Listing updated: February 14, 2025 at 02:47pm
Listed by:
MATTHEW HOOPER,
ARC REALTY AUBURN 334-213-2532,
MELANIE FULLER,
ARC REALTY AUBURN
Bought with:
GLENN FAIN, 117958
PORTER PROPERTIES
Source: LCMLS,MLS#: 172172Originating MLS: Lee County Association of REALTORS
Facts & features
Interior
Bedrooms & bathrooms
- Bedrooms: 5
- Bathrooms: 3
- Full bathrooms: 3
- Main level bathrooms: 2
Primary bedroom
- Description: Large primary with ensuite bath and views of patio and pool,Flooring: Carpet
- Level: First
Bedroom 2
- Description: Main level guest room with ceiling fan,Flooring: Carpet
- Level: First
Bedroom 3
- Description: Bonus office/nursery next to primary bedroom,Flooring: Simulated Wood
- Level: First
Bedroom 4
- Description: Large guest room with access to walk-in attic and jack and jill bathroom,Flooring: Carpet
- Level: Second
Bedroom 5
- Description: Guest room with access to jack and jill bathroom and large walk-in closet,Flooring: Carpet
- Level: Second
Dining room
- Description: Shiplap accent wall, open dining with upgraded lighting,Flooring: Simulated Wood
- Level: First
Great room
- Description: Upstairs loft with tons of built-ins and space, attic access,Flooring: Carpet
- Level: Second
Kitchen
- Description: Tons of storage, gas stove, granite countertops, amazing island,Flooring: Simulated Wood
- Level: First
Laundry
- Description: Large laundry room with upper and lower cabinets,Flooring: Ceramic Tile
- Level: First
Living room
- Description: Large living room with tons of natural light, built ins, and most beautiful foyer and shiplap wall,Flooring: Simulated Wood
- Features: Fireplace
- Level: First
Heating
- Gas, Heat Pump
Cooling
- Central Air, Electric
Appliances
- Included: Gas Cooktop, Disposal, Gas Range, Microwave, Refrigerator
- Laundry: Washer Hookup, Dryer Hookup
Features
- Ceiling Fan(s), Separate/Formal Dining Room, Garden Tub/Roman Tub, Kitchen Island, Primary Downstairs, Walk-In Pantry, Attic
- Flooring: Carpet, Ceramic Tile, Simulated Wood
- Has fireplace: Yes
- Fireplace features: Gas Log
Interior area
- Total interior livable area: 2,940 sqft
- Finished area above ground: 2,940
- Finished area below ground: 0
Property
Parking
- Total spaces: 2
- Parking features: Garage, Two Car Garage
- Garage spaces: 2
Features
- Levels: Two
- Stories: 2
- Patio & porch: Rear Porch, Covered, Front Porch, Patio
- Exterior features: Storage
- Pool features: In Ground
- Fencing: Privacy
Lot
- Size: 0.33 Acres
- Features: < 1/2 Acre, Corner Lot, Level
Details
- Additional structures: Outbuilding, Workshop
- Parcel number: 1906130000327.000
Construction
Type & style
- Home type: SingleFamily
- Property subtype: Single Family Residence
Materials
- Brick Veneer, Concrete Composite
- Foundation: Slab
Condition
- Year built: 2020
Utilities & green energy
- Utilities for property: Cable Available, Natural Gas Available, Sewer Connected, Underground Utilities
Community & neighborhood
Location
- Region: Auburn
- Subdivision: MIMMS TRAIL
HOA & financial
HOA
- Has HOA: Yes
- Amenities included: Pool
- Services included: Common Areas
Price history
| Date | Event | Price |
|---|---|---|
| 2/14/2025 | Sold | $550,000-3.6%$187/sqft |
Source: LCMLS #172172 Report a problem | ||
| 1/17/2025 | Pending sale | $570,700$194/sqft |
Source: LCMLS #172172 Report a problem | ||
| 10/25/2024 | Listed for sale | $570,700$194/sqft |
Source: LCMLS #172172 Report a problem | ||
Public tax history
| Year | Property taxes | Tax assessment |
|---|---|---|
| 2023 | $2,203 +9.3% | $41,780 +12% |
| 2022 | $2,015 -50.6% | $37,320 -46.8% |
| 2021 | $4,083 +682.8% | $70,100 +625.7% |
Find assessor info on the county website
Neighborhood: 36832
Nearby schools
GreatSchools rating
- 10/10Ogletree SchoolGrades: 3-5Distance: 2.4 mi
- 10/10Auburn Jr High SchoolGrades: 8-9Distance: 3.6 mi
- 7/10Auburn High SchoolGrades: 10-12Distance: 4.6 mi
Schools provided by the listing agent
- Elementary: AUBURN EARLY EDUCATION/OGLETREE
- Middle: AUBURN EARLY EDUCATION/OGLETREE
Source: LCMLS. This data may not be complete. We recommend contacting the local school district to confirm school assignments for this home.

Get pre-qualified for a loan
At Zillow Home Loans, we can pre-qualify you in as little as 5 minutes with no impact to your credit score.An equal housing lender. NMLS #10287.
Sell for more on Zillow
Get a free Zillow Showcase℠ listing and you could sell for .
$577,800
2% more+ $11,556
With Zillow Showcase(estimated)
$589,356
