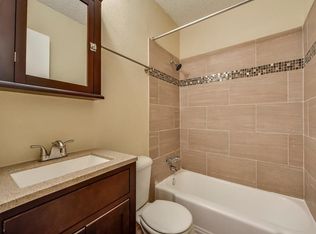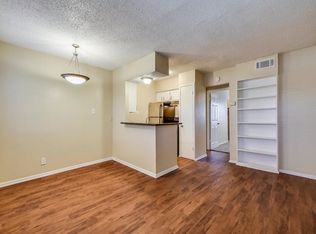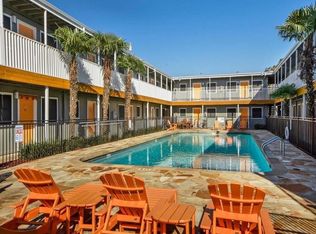Quaint, rare full one bedroom in the gated East University Place Condo Community. Complex located on "Restaurant Row" off Manor, just blocks to UT and minutes to Downtown Austin. Unit faces the quiet courtard side that features the Gazebo, BBQ grill, and dog area. Remodeled in 2018 with SS appliances, granite counters, upgraded bathroom, windows, floors, and more.
This property is off market, which means it's not currently listed for sale or rent on Zillow. This may be different from what's available on other websites or public sources.


