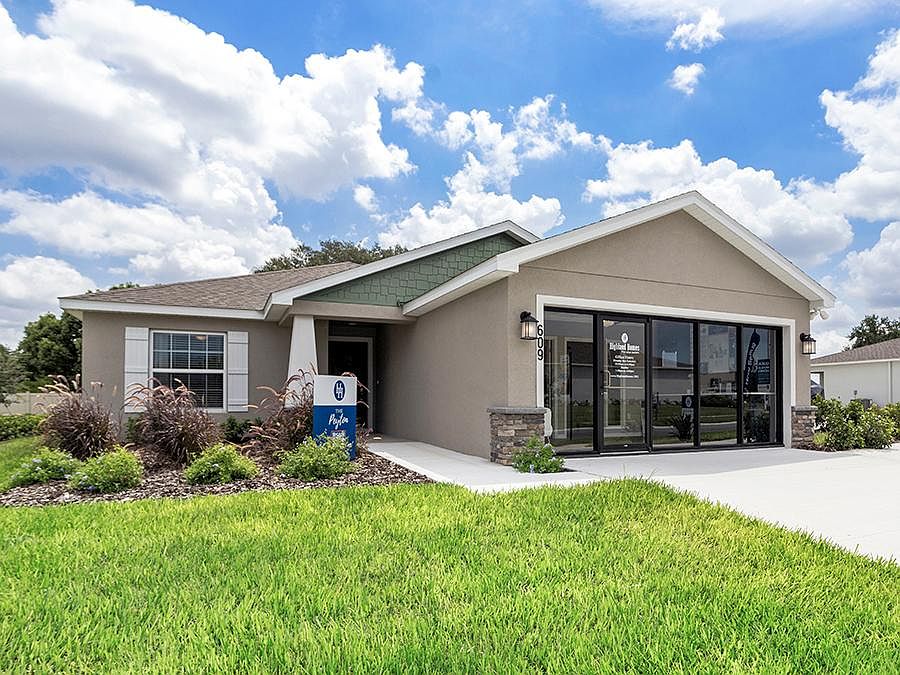Move-in ready 2-story homefor sale in Haines City, Florida, with 5 bedrooms, situated on a corner homesite!
Downstairs, enjoy a welcoming,open living areawith luxury vinyl plank flooring!Plus, enjoy outdoor living on your front porch andlargecovered lanai, spanning the entire back of your home!
Upstairs, yourbeautiful owner's suiteis complete with aprivate en-suite bathwith a decorative tiled shower with glass enclosure, dual vanities, and a walk-in wardrobe.
This home includesfeatures and finishes hand-selected by our professional designersto provide you withenduring style, move-in convenience, and easy home maintenance:
Open kitchenwith:
Acounter-height butterflyisland.
Quartzcountertops.
36-in. white shaker-stylecabinets withdecorative knobs/pulls.
Stainless steel undermountsink with a pull-down faucet.
Walk-in pantry.
Samsung stainless steel appliances:
5-burner smooth-top electric range with wi-fi smart controls.
Fingerprint-resistant microwave with a ventilation system.
ENERGY STAR® quiet-operation dishwasher.
ENERGY STAR® large capacity side by side refrigerator.
.
.
Convenience built-in with a drop zone at the garage entry.
Low-maintenanceluxury vinyl plank flooring throughout the lower level,laundry room and all bathrooms.
Mohawkstain-resistant carpet in all bedrooms and stairs.
Energy-efficientLED lightingin the kitchen and gathering room.
Custom-fit 2-in. faux woodwindow blinds.
Built-in pest control.
Archit
New construction
$342,900
2401 Leeds St, Haines City, FL 33844
5beds
2,227sqft
Single Family Residence
Built in 2025
-- sqft lot
$342,900 Zestimate®
$154/sqft
$-- HOA
- 229 days
- on Zillow |
- 41 |
- 3 |
Zillow last checked: June 10, 2025 at 05:20am
Listing updated: June 10, 2025 at 05:20am
Listed by:
Highland Homes
Source: Highland Homes FL
Travel times
Schedule tour
Select your preferred tour type — either in-person or real-time video tour — then discuss available options with the builder representative you're connected with.
Select a date
Facts & features
Interior
Bedrooms & bathrooms
- Bedrooms: 5
- Bathrooms: 3
- Full bathrooms: 3
Interior area
- Total interior livable area: 2,227 sqft
Video & virtual tour
Property
Parking
- Total spaces: 2
- Parking features: Garage
- Garage spaces: 2
Features
- Levels: 2.0
- Stories: 2
Details
- Parcel number: 272726758517027010
Construction
Type & style
- Home type: SingleFamily
- Property subtype: Single Family Residence
Condition
- New Construction
- New construction: Yes
- Year built: 2025
Details
- Builder name: Highland Homes
Community & HOA
Community
- Subdivision: Bradbury Creek
Location
- Region: Haines City
Financial & listing details
- Price per square foot: $154/sqft
- Tax assessed value: $50,000
- Annual tax amount: $986
- Date on market: 10/24/2024
About the community
Introducing Bradbury Creek, a brand-new, amenity-rich neighborhood of new homes in Haines City, FL!
Situated on the fringes of Haines City, Bradbury Creek is designed to take full advantage of its peaceful surroundings, with homes situated amongst open space, ponds, and conservation areas. In this ideal setting, you're just minutes from grocery stores, US-17 and 27, and recreation at Lake Eva Community Park and the Lake Marion Trailhead, plus only 20 miles from Walt Disney World Resort!
Within the community, enjoy resort-style amenities including a sparkling pool, a playground, parks, trails, outdoor recreation areas, and dog parks.
These new homes for sale in Haines City offer you a selection of home designs with desirable features such as open-concept living space, flexible-use rooms, and outdoor living space. Select homes are adjacent to open space, ponds, and natural conservation, providing you with beautiful views and exclusive backyard privacy!
Our beautiful, brand-new model home is now open! For your VIP tour and to find your dream home at Bradbury Creek in Haines City, call or email our New Home Specialists today!
Source: Highland Homes FL

