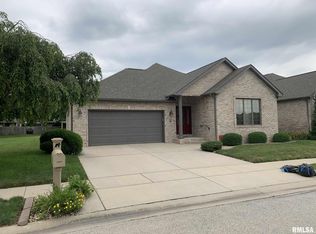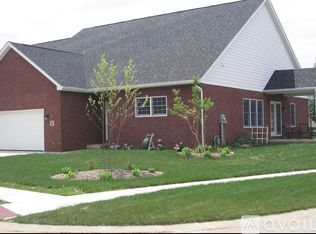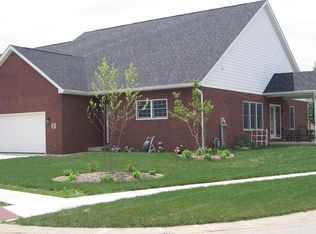Entertain in this gracious 3 bath, 3 bed split floor plan duplex located in beautiful and convenient Fox Meadows West. Upon entering this beautiful home, you will find a spacious living room with a cozy fireplace and warm colors on the walls. The center of the house features Brookhaven cabinets with pullouts. Dacor wall oven and custom hood vent. New Corian countertops, backsplash, lg sink, Moen faucet, gas cooktop and nice pantry. Cathedral ceiling in kitchen. Plantation shutters throughout. The Closet Guy installed closet organizers in each BR. Lg master walk-in closet and tray ceiling in Master Klipsch speakers in kit., bathroom. rec. rm, LR and covered patio. Bain Ultra Air soaking tub in Master Bath. Basement partially finished with full bath. Covered patio. 2+ car garage. Fenced backyard. Irrigation system. Remainder of Home Warranty 2/23 . . The seller will pay a commission of no more than 3% to a licensed real estate agent producing a buyer who has not previously submitted a bid or previously inspected the property without an agent.
This property is off market, which means it's not currently listed for sale or rent on Zillow. This may be different from what's available on other websites or public sources.



