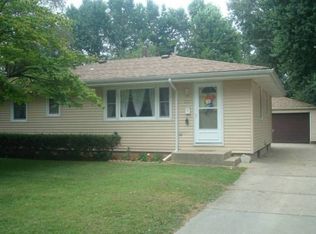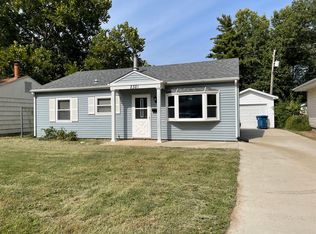It's all new! Siding, Windows, Doors, Luxury Vinyl Plank Floors, New Custom Kitchen, bathroom fixtures, lighting, paint...you name it, it's been updated or replaced. The new A/C unit comes with a 10 Year Warranty, the furnace and water heater are less than 2 years old. The bright new Kitchen includes Stainless Steel appliances, loads of cabinets and counters, a tile backsplash and an adorable coffee bar. You will love the open concept living area. There is a 2.5 car heated garage with a floored attic. The back yard includes a large patio area. This one is a must see! Home has been pre-inspected for buyer's peace of mind and is offered 'as inspected'. Broker owned property.
This property is off market, which means it's not currently listed for sale or rent on Zillow. This may be different from what's available on other websites or public sources.



