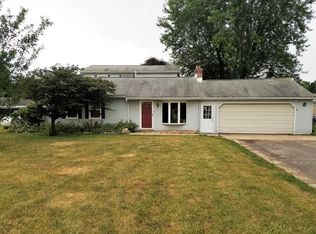Sold
$278,000
2401 Hickory Rd, Delton, MI 49046
3beds
2,296sqft
Single Family Residence
Built in 1975
0.92 Acres Lot
$316,500 Zestimate®
$121/sqft
$2,550 Estimated rent
Home value
$316,500
$301,000 - $332,000
$2,550/mo
Zestimate® history
Loading...
Owner options
Explore your selling options
What's special
Gull Lake Schools Walkout - 3 Bedroom, possible 4th, with 2 full baths. Open floor plan with kitchen extending to dining area and Living room. The kitchen is updated with a new fridge, paint, walk in pantry and a classy butcher block island. The eating area has the sliders to the deck in the shade over looking the beautiful backyard. Living room has access to yet another large deck that is suitable for morning coffee or evening shade. The master suite can be up or down which has an attached new full bathroom, Basement has been completly refinished with a walkout slider to a small patio. Newer Roof, The attached garage is extra deep and the 24x32 pole barn can be heated. All appliances stay. Come enjoy the two decks looking off into the large fenced in back yard perfect for kids or dogs.
Zillow last checked: 8 hours ago
Listing updated: July 12, 2023 at 04:10pm
Listed by:
Scott T Harrington 269-964-5182,
Harrington Real Estate Group
Bought with:
Steven J Lambert, 6501445451
Amplified Real Estate
Source: MichRIC,MLS#: 23015799
Facts & features
Interior
Bedrooms & bathrooms
- Bedrooms: 3
- Bathrooms: 2
- Full bathrooms: 2
- Main level bedrooms: 2
Primary bedroom
- Level: Lower
Bedroom 2
- Level: Main
Bedroom 3
- Level: Main
Primary bathroom
- Level: Lower
Dining area
- Level: Main
Dining room
- Description: Formal
Kitchen
- Level: Main
Laundry
- Level: Lower
Living room
- Level: Main
Recreation
- Level: Lower
Heating
- Forced Air
Cooling
- Central Air
Appliances
- Included: Dishwasher, Dryer, Microwave, Range, Refrigerator, Washer, Water Softener Owned
Features
- Ceiling Fan(s), Center Island
- Flooring: Laminate
- Windows: Replacement, Window Treatments
- Basement: Full,Walk-Out Access
- Has fireplace: No
Interior area
- Total structure area: 1,196
- Total interior livable area: 2,296 sqft
- Finished area below ground: 1,100
Property
Parking
- Total spaces: 2
- Parking features: Attached, Garage Door Opener
- Garage spaces: 2
Features
- Stories: 1
Lot
- Size: 0.92 Acres
- Dimensions: 200 x 200
- Features: Flag Lot
Details
- Additional structures: Shed(s), Pole Barn
- Parcel number: 0304000500
Construction
Type & style
- Home type: SingleFamily
- Architectural style: Ranch
- Property subtype: Single Family Residence
Materials
- Vinyl Siding
- Roof: Composition
Condition
- New construction: No
- Year built: 1975
Utilities & green energy
- Sewer: Septic Tank
- Water: Well
- Utilities for property: Electricity Available
Community & neighborhood
Location
- Region: Delton
Other
Other facts
- Listing terms: Cash,FHA,VA Loan,USDA Loan,Conventional
- Road surface type: Paved
Price history
| Date | Event | Price |
|---|---|---|
| 7/12/2023 | Sold | $278,000+3%$121/sqft |
Source: | ||
| 5/19/2023 | Pending sale | $269,900$118/sqft |
Source: | ||
| 5/16/2023 | Listed for sale | $269,900+49.9%$118/sqft |
Source: | ||
| 2/26/2019 | Sold | $180,000$78/sqft |
Source: Agent Provided Report a problem | ||
| 1/14/2019 | Price change | $180,000-2.7%$78/sqft |
Source: Live Local Properties #19000289 Report a problem | ||
Public tax history
| Year | Property taxes | Tax assessment |
|---|---|---|
| 2016 | -- | $77,500 +8.8% |
| 2015 | -- | $71,200 |
| 2014 | -- | $71,200 |
Find assessor info on the county website
Neighborhood: 49046
Nearby schools
GreatSchools rating
- NAKellogg Elementary SchoolGrades: PK-2Distance: 3.6 mi
- 9/10Gull Lake High SchoolGrades: 8-12Distance: 7.1 mi
- 6/10Thomas M. Ryan Intermediate SchoolGrades: 3-5Distance: 7.2 mi

Get pre-qualified for a loan
At Zillow Home Loans, we can pre-qualify you in as little as 5 minutes with no impact to your credit score.An equal housing lender. NMLS #10287.
Sell for more on Zillow
Get a free Zillow Showcase℠ listing and you could sell for .
$316,500
2% more+ $6,330
With Zillow Showcase(estimated)
$322,830