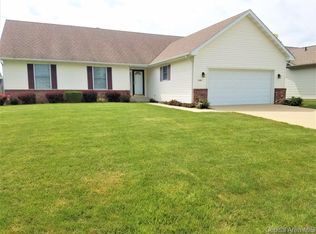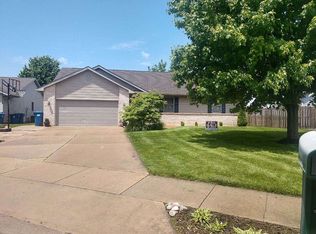Fantastic ranch in popular Deerfield Subdivision. The home offers 3 bedrooms, 2 full baths large living room, formal dining room and spacious eat in kitchen complete with Quart counter tops and subway tile backsplash on the main level. The finished lower level has a bar, billiards area, large family room and full bath. The back yard is spectacular with a pergola covered colored, stamped patio, above ground pool, built in stone area for a grill and shed for additional storage. UPDATES: Water heater 2015, HVAC 2018, Roof 2016, Bedroom Carpet 2018, Laminate 2012, Water backup for Sump 2014, Patio & Pergola 2015, Above ground pool 2017. This home is updated and ready to meet your needs.
This property is off market, which means it's not currently listed for sale or rent on Zillow. This may be different from what's available on other websites or public sources.

