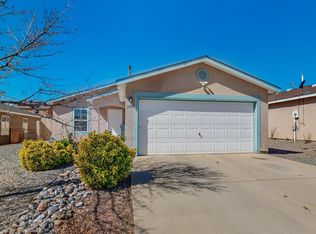Sold on 10/24/25
Price Unknown
2401 Ghost Ranch St SW, Albuquerque, NM 87121
3beds
1,288sqft
Single Family Residence
Built in 2006
5,227.2 Square Feet Lot
$266,800 Zestimate®
$--/sqft
$1,857 Estimated rent
Home value
$266,800
$243,000 - $291,000
$1,857/mo
Zestimate® history
Loading...
Owner options
Explore your selling options
What's special
BACK ON THE MARKET with a partial roof replacement. Don't miss it again. Schedule your showing asap. Move-In Ready 3-Bedroom Home! Welcome to this clean, cozy, and beautifully upgraded 3-bedroom, 2-bath home featuring refrigerated air! Recent updates include a newer HVAC system, updated electrical, fresh interior paint, stylish new light fixture, and luxurious vinyl flooring throughout -- NO carpet anywhere!Enjoy a charming kitchen with an eat-in dining area, a spacious great room perfect for relaxing or entertaining, and a private primary suite complete with a full bath and walk-in closet.The exterior is just as inviting, with zero scape front and back yards, plus a dog run on the side of the home.
Zillow last checked: 8 hours ago
Listing updated: December 29, 2025 at 09:46am
Listed by:
Angelo M. Ferreira 505-210-1005,
Coldwell Banker Legacy
Bought with:
Liset Huynh, REC20231010
Coldwell Banker Legacy
Source: SWMLS,MLS#: 1087520
Facts & features
Interior
Bedrooms & bathrooms
- Bedrooms: 3
- Bathrooms: 2
- Full bathrooms: 2
Primary bedroom
- Level: Main
- Area: 132
- Dimensions: 11 x 12
Kitchen
- Level: Main
- Area: 80
- Dimensions: 10 x 8
Living room
- Level: Main
- Area: 143
- Dimensions: 13 x 11
Heating
- Central, Forced Air
Cooling
- Refrigerated
Appliances
- Laundry: Gas Dryer Hookup
Features
- Ceiling Fan(s), Main Level Primary, Walk-In Closet(s)
- Flooring: Carpet Free, Vinyl
- Windows: Vinyl
- Has basement: No
- Has fireplace: No
Interior area
- Total structure area: 1,288
- Total interior livable area: 1,288 sqft
Property
Parking
- Total spaces: 2
- Parking features: Attached, Finished Garage, Garage, Garage Door Opener
- Attached garage spaces: 2
Features
- Levels: One
- Stories: 1
- Exterior features: Private Yard
- Fencing: Wall
Lot
- Size: 5,227 sqft
- Features: Xeriscape
Details
- Parcel number: 100805450039710206
- Zoning description: R-1A*
Construction
Type & style
- Home type: SingleFamily
- Property subtype: Single Family Residence
Materials
- Frame, Stucco
- Roof: Shingle
Condition
- Resale
- New construction: No
- Year built: 2006
Details
- Builder name: Artistic
Utilities & green energy
- Sewer: Public Sewer
- Water: Public
- Utilities for property: Cable Available, Electricity Connected, Natural Gas Connected, Sewer Connected
Green energy
- Energy generation: None
- Water conservation: Water-Smart Landscaping
Community & neighborhood
Security
- Security features: Smoke Detector(s)
Location
- Region: Albuquerque
Other
Other facts
- Listing terms: Cash,Conventional,FHA,VA Loan
Price history
| Date | Event | Price |
|---|---|---|
| 10/24/2025 | Sold | -- |
Source: | ||
| 9/15/2025 | Pending sale | $275,000$214/sqft |
Source: | ||
| 9/9/2025 | Listed for sale | $275,000$214/sqft |
Source: | ||
| 7/31/2025 | Pending sale | $275,000$214/sqft |
Source: | ||
| 7/29/2025 | Listed for sale | $275,000$214/sqft |
Source: | ||
Public tax history
| Year | Property taxes | Tax assessment |
|---|---|---|
| 2024 | $3,034 +1.7% | $71,922 +3% |
| 2023 | $2,984 +76.8% | $69,827 +76% |
| 2022 | $1,688 +3.5% | $39,679 +3% |
Find assessor info on the county website
Neighborhood: 87121
Nearby schools
GreatSchools rating
- 4/10Rudolfo Anaya Elementary SchoolGrades: PK-5Distance: 0.9 mi
- 4/10Truman Middle SchoolGrades: 6-8Distance: 1 mi
- 7/10Atrisco Heritage Academy High SchoolGrades: 9-12Distance: 1.3 mi
Schools provided by the listing agent
- Elementary: Rudolfo Anaya
- Middle: George I. Sanchez
- High: Atrisco Heritage
Source: SWMLS. This data may not be complete. We recommend contacting the local school district to confirm school assignments for this home.
Get a cash offer in 3 minutes
Find out how much your home could sell for in as little as 3 minutes with a no-obligation cash offer.
Estimated market value
$266,800
Get a cash offer in 3 minutes
Find out how much your home could sell for in as little as 3 minutes with a no-obligation cash offer.
Estimated market value
$266,800
