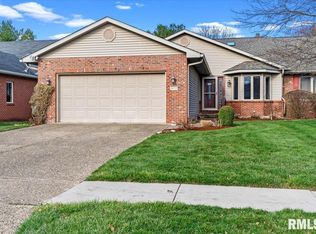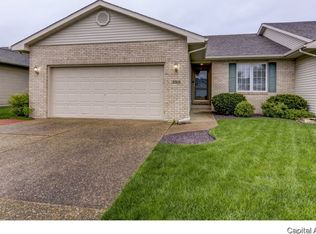Sold for $205,000 on 11/25/24
$205,000
2401 Flaxen Mill Ct, Springfield, IL 62704
2beds
1,494sqft
Single Family Residence, Residential
Built in 1994
8,052 Square Feet Lot
$215,900 Zestimate®
$137/sqft
$2,152 Estimated rent
Home value
$215,900
$201,000 - $231,000
$2,152/mo
Zestimate® history
Loading...
Owner options
Explore your selling options
What's special
Don't miss out on this great westside duplex that is completely wheelchair accessible. Home offers two large bedrooms with walk-in closets and on-suite bathrooms. The pergo wood flooring throughout the living room, dining area and kitchen make the space feel cohesive and spacious. The living room has a gas fireplace, perfect for chilly evenings this fall. The HVAC and water heater were all replaced in 2021 and the roof was replaced in 2014. This home has all the big ticket items taken care of and is ready for new owners to love it for years to come!
Zillow last checked: 8 hours ago
Listing updated: November 28, 2024 at 12:01pm
Listed by:
Diane Tinsley Mobl:217-416-0993,
The Real Estate Group, Inc.
Bought with:
Kyle T Killebrew, 475109198
The Real Estate Group, Inc.
Source: RMLS Alliance,MLS#: CA1032915 Originating MLS: Capital Area Association of Realtors
Originating MLS: Capital Area Association of Realtors

Facts & features
Interior
Bedrooms & bathrooms
- Bedrooms: 2
- Bathrooms: 2
- Full bathrooms: 2
Bedroom 1
- Level: Main
- Dimensions: 16ft 1in x 11ft 8in
Bedroom 2
- Level: Main
- Dimensions: 16ft 2in x 11ft 8in
Other
- Level: Main
- Dimensions: 10ft 8in x 9ft 5in
Kitchen
- Level: Main
- Dimensions: 20ft 2in x 9ft 5in
Living room
- Level: Main
- Dimensions: 31ft 0in x 17ft 8in
Main level
- Area: 1494
Heating
- Forced Air
Cooling
- Central Air
Appliances
- Included: Dishwasher, Disposal, Range, Refrigerator, Washer, Dryer
Features
- Vaulted Ceiling(s), Ceiling Fan(s)
- Windows: Blinds
- Basement: Crawl Space
- Number of fireplaces: 1
- Fireplace features: Gas Log, Living Room
Interior area
- Total structure area: 1,494
- Total interior livable area: 1,494 sqft
Property
Parking
- Total spaces: 2
- Parking features: Attached
- Attached garage spaces: 2
- Details: Number Of Garage Remotes: 1
Accessibility
- Accessibility features: Main Level Entry, Accessible Doors
Features
- Patio & porch: Deck
Lot
- Size: 8,052 sqft
- Dimensions: 61 x 132
- Features: Cul-De-Sac, Level
Details
- Parcel number: 21010453084
Construction
Type & style
- Home type: SingleFamily
- Architectural style: Ranch
- Property subtype: Single Family Residence, Residential
Materials
- Frame, Brick, Vinyl Siding
- Foundation: Concrete Perimeter
- Roof: Shingle
Condition
- New construction: No
- Year built: 1994
Utilities & green energy
- Sewer: Public Sewer
- Water: Public
- Utilities for property: Cable Available
Green energy
- Energy efficient items: High Efficiency Air Cond, High Efficiency Heating
Community & neighborhood
Location
- Region: Springfield
- Subdivision: Koke Mill East
HOA & financial
HOA
- Has HOA: Yes
- HOA fee: $100 annually
Price history
| Date | Event | Price |
|---|---|---|
| 11/25/2024 | Sold | $205,000+3%$137/sqft |
Source: | ||
| 11/6/2024 | Pending sale | $199,000$133/sqft |
Source: | ||
| 11/5/2024 | Listed for sale | $199,000+57.9%$133/sqft |
Source: | ||
| 2/26/2007 | Sold | $126,000$84/sqft |
Source: Public Record | ||
Public tax history
| Year | Property taxes | Tax assessment |
|---|---|---|
| 2024 | $4,668 +67.2% | $56,664 +9.5% |
| 2023 | $2,792 -1.3% | $51,757 +6.2% |
| 2022 | $2,829 -0.4% | $48,738 +3.9% |
Find assessor info on the county website
Neighborhood: Koke Mill East
Nearby schools
GreatSchools rating
- 9/10Owen Marsh Elementary SchoolGrades: K-5Distance: 1.5 mi
- 2/10U S Grant Middle SchoolGrades: 6-8Distance: 2.4 mi
- 7/10Springfield High SchoolGrades: 9-12Distance: 3.4 mi

Get pre-qualified for a loan
At Zillow Home Loans, we can pre-qualify you in as little as 5 minutes with no impact to your credit score.An equal housing lender. NMLS #10287.

