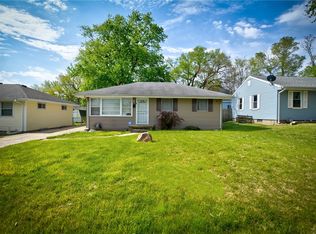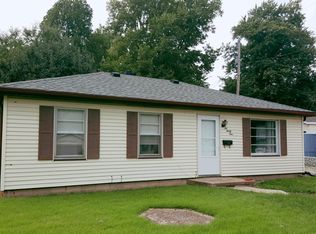Remodeled and ready for new owner. New knockdown on walls and ceilings, refinished hardwood floors, updated kitchen cabinetry with crown molding, heated mechanics dream garage interior finished, painted interior home throughout, new exterior doors, water heater, dishwasher, gas range and plumbing 2017. Upgrade electric service and furnace 2013. roof, garage furnace, replacement windows, walk in shower and bath updates 2010. Security system not presently in use.
This property is off market, which means it's not currently listed for sale or rent on Zillow. This may be different from what's available on other websites or public sources.

