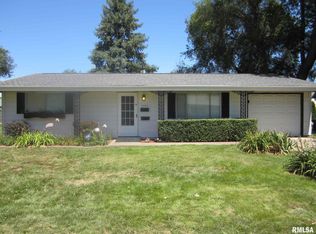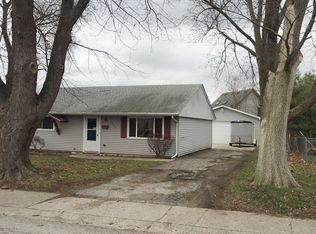Sold for $155,000
$155,000
2401 E Devonshire Rd, Springfield, IL 62703
4beds
2,721sqft
Single Family Residence, Residential
Built in 1957
0.4 Acres Lot
$157,200 Zestimate®
$57/sqft
$2,061 Estimated rent
Home value
$157,200
$145,000 - $170,000
$2,061/mo
Zestimate® history
Loading...
Owner options
Explore your selling options
What's special
Tucked in a quiet, established neighborhood with easy access to schools, shopping, and dining, you will find 2401 E Devonshire on a spacious corner lot. This all brick, 4+ bedroom home offers room to grow with two living spaces along with a potential 5th bedroom (no egress) or office. Besides being move in ready this home also offers plenty of updates including a new roof (2024), LVP flooring in the basement (2021), new stove and washer (2023), faucets, and more! it doesn't stop there. Outside you will find a spacious fenced in back yard that your dogs will love. There is plenty of space for everyone here and room to spread out. Homes with this much space for this price won't last long so schedule you private showing today!
Zillow last checked: 8 hours ago
Listing updated: August 23, 2025 at 01:22pm
Listed by:
Jami R Winchester Mobl:217-306-1000,
The Real Estate Group, Inc.
Bought with:
Jami R Winchester, 475109074
The Real Estate Group, Inc.
Source: RMLS Alliance,MLS#: CA1037630 Originating MLS: Capital Area Association of Realtors
Originating MLS: Capital Area Association of Realtors

Facts & features
Interior
Bedrooms & bathrooms
- Bedrooms: 4
- Bathrooms: 2
- Full bathrooms: 2
Bedroom 1
- Level: Lower
- Dimensions: 15ft 0in x 12ft 0in
Bedroom 2
- Level: Upper
- Dimensions: 12ft 5in x 10ft 8in
Bedroom 3
- Level: Upper
- Dimensions: 8ft 11in x 10ft 1in
Bedroom 4
- Level: Upper
- Dimensions: 8ft 9in x 11ft 3in
Other
- Level: Main
- Dimensions: 11ft 8in x 11ft 1in
Additional room
- Description: Bonus Room
- Level: Lower
- Dimensions: 13ft 8in x 9ft 5in
Family room
- Level: Lower
- Dimensions: 16ft 0in x 17ft 11in
Kitchen
- Level: Upper
- Dimensions: 8ft 4in x 10ft 9in
Laundry
- Level: Lower
- Dimensions: 18ft 4in x 13ft 4in
Living room
- Level: Upper
- Dimensions: 14ft 0in x 14ft 8in
Lower level
- Area: 836
Main level
- Area: 1885
Heating
- Forced Air
Cooling
- Central Air
Features
- Has basement: Yes
Interior area
- Total structure area: 2,721
- Total interior livable area: 2,721 sqft
Property
Parking
- Parking features: Carport
- Has carport: Yes
Lot
- Size: 0.40 Acres
- Dimensions: 115 x 150
- Features: Corner Lot
Details
- Parcel number: 22140203007
Construction
Type & style
- Home type: SingleFamily
- Property subtype: Single Family Residence, Residential
Materials
- Brick
- Roof: Shingle
Condition
- New construction: No
- Year built: 1957
Utilities & green energy
- Sewer: Public Sewer
- Water: Public
Community & neighborhood
Location
- Region: Springfield
- Subdivision: None
Price history
| Date | Event | Price |
|---|---|---|
| 8/22/2025 | Sold | $155,000+3.4%$57/sqft |
Source: | ||
| 7/15/2025 | Pending sale | $149,900$55/sqft |
Source: | ||
| 7/11/2025 | Listed for sale | $149,900+46.4%$55/sqft |
Source: | ||
| 3/7/2014 | Sold | $102,400-1.5%$38/sqft |
Source: | ||
| 10/4/2013 | Listed for sale | $104,000+48.1%$38/sqft |
Source: Charles Robbins REALTOR #135503 Report a problem | ||
Public tax history
| Year | Property taxes | Tax assessment |
|---|---|---|
| 2024 | $2,093 +5.2% | $36,875 +8% |
| 2023 | $1,989 +7.1% | $34,144 +5.7% |
| 2022 | $1,858 +14.1% | $32,312 +4.1% |
Find assessor info on the county website
Neighborhood: 62703
Nearby schools
GreatSchools rating
- 6/10Hazel Dell Elementary SchoolGrades: K-5Distance: 0.9 mi
- 2/10Jefferson Middle SchoolGrades: 6-8Distance: 0.8 mi
- 2/10Springfield Southeast High SchoolGrades: 9-12Distance: 1.5 mi

Get pre-qualified for a loan
At Zillow Home Loans, we can pre-qualify you in as little as 5 minutes with no impact to your credit score.An equal housing lender. NMLS #10287.

