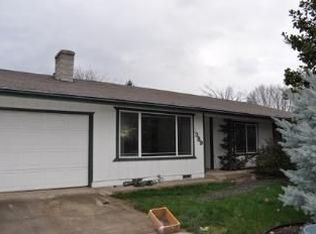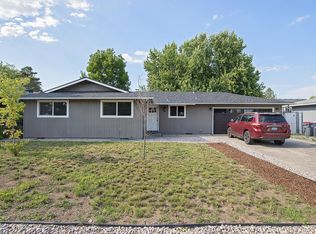Great property close to everything has new park right around the corner. New roof just put on and Rv parking for 40 to 45ft Rv or for additional parking and has four spots in drive way. Has new blue ridge pine vinyl water proof flooring, new carpet in bedrooms, master bath has granite vanity and full size bath shower combo. Kitchen has new cabinets with lazy susan with pull out shelving and close assist and spice pull out cabinet. Natural gas radaint heater in living room also has daikin wall cooling and heat in living room and master bedroom which is very efficient. Natural gas is connected to fire pit and grill, Also has heat pump with nest programmable system. Covered patio with hot tub. Garage is sheet rocked and has cabinets for storage and work bench for chop saw or other projects.
This property is off market, which means it's not currently listed for sale or rent on Zillow. This may be different from what's available on other websites or public sources.

