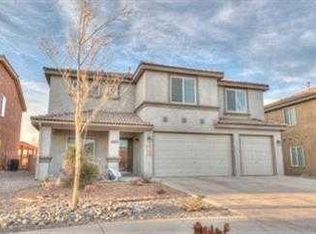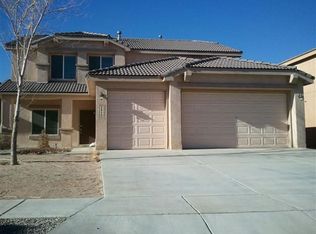Sold
Price Unknown
2401 Corte Seville SE, Rio Rancho, NM 87124
6beds
3,896sqft
Single Family Residence
Built in 2006
0.25 Acres Lot
$550,200 Zestimate®
$--/sqft
$3,649 Estimated rent
Home value
$550,200
$523,000 - $578,000
$3,649/mo
Zestimate® history
Loading...
Owner options
Explore your selling options
What's special
Welcome to this wonderful 6 Bedroom, 4 Bathroom Pulte Home. This spacious floorplan also includes 2 living areas on the lower level and a loft upstairs. The primary suite is massive and includes a walk-in closet and dual vanities. Downstairs, you'll enjoy a spacious kitchen with an island and a pantry. The kitchen opens to an exquisite living area with charming arches and a fireplace. There is also a bedroom on the main level with a bathroom equipped for easy accessibility - an extra wide entry door and a sit-in shower with handle bars. The front of the house offers a 3-car garage and an extra-long driveway. Out back, enjoy a serene oases with expansive lawn, water feature, fireplace with seating, and extended patio and pergola. Schedule a showing with your REALTOR(r) today!
Zillow last checked: 8 hours ago
Listing updated: September 12, 2023 at 11:55am
Listed by:
Gabriel D Campolla 505-292-8900,
Coldwell Banker Legacy
Bought with:
Alma A Saul, 47316
EXP Realty LLC
Source: SWMLS,MLS#: 1024249
Facts & features
Interior
Bedrooms & bathrooms
- Bedrooms: 6
- Bathrooms: 4
- Full bathrooms: 2
- 3/4 bathrooms: 1
- 1/2 bathrooms: 1
Primary bedroom
- Level: Upper
- Area: 432.63
- Dimensions: 25.08 x 17.25
Bedroom 2
- Description: Northmost
- Level: Upper
- Area: 168.38
- Dimensions: Northmost
Bedroom 3
- Description: Middle on East Side
- Level: Upper
- Area: 197.25
- Dimensions: Middle on East Side
Bedroom 4
- Description: Southeast
- Level: Upper
- Area: 166.57
- Dimensions: Southeast
Bedroom 5
- Level: Main
- Area: 134.2
- Dimensions: 13.42 x 10
Family room
- Description: Westmost
- Level: Main
- Area: 366.99
- Dimensions: Westmost
Kitchen
- Level: Main
- Area: 144.53
- Dimensions: 8.67 x 16.67
Living room
- Description: Entry
- Level: Main
- Area: 387.83
- Dimensions: Entry
Office
- Description: Loft
- Level: Upper
- Area: 230.42
- Dimensions: Loft
Heating
- Central, Forced Air, Multiple Heating Units
Cooling
- Refrigerated, 2 Units
Appliances
- Included: Dishwasher, Free-Standing Gas Range, Disposal, Microwave
- Laundry: Gas Dryer Hookup, Washer Hookup, Dryer Hookup, ElectricDryer Hookup
Features
- Ceiling Fan(s), Dual Sinks, Entrance Foyer, Garden Tub/Roman Tub, Home Office, Jack and Jill Bath, Kitchen Island, Loft, Living/Dining Room, Multiple Living Areas, Pantry, Sitting Area in Master, Walk-In Closet(s)
- Flooring: Carpet, Tile
- Windows: Double Pane Windows, Insulated Windows
- Has basement: No
- Number of fireplaces: 1
- Fireplace features: Gas Log, Outside
Interior area
- Total structure area: 3,896
- Total interior livable area: 3,896 sqft
Property
Parking
- Total spaces: 3
- Parking features: Attached, Door-Multi, Garage, Two Car Garage
- Attached garage spaces: 3
Accessibility
- Accessibility features: Low Threshold Shower
Features
- Levels: Two
- Stories: 2
- Patio & porch: Covered, Patio
- Exterior features: Private Entrance, Private Yard, Water Feature
- Fencing: Gate,Wall
Lot
- Size: 0.25 Acres
- Features: Corner Lot, Cul-De-Sac, Lawn, Landscaped, Planned Unit Development, Sprinklers Partial
Details
- Parcel number: 1012067096537
- Zoning description: R-4
Construction
Type & style
- Home type: SingleFamily
- Architectural style: Mediterranean
- Property subtype: Single Family Residence
Materials
- Frame, Stucco
- Roof: Pitched,Tile
Condition
- Resale
- New construction: No
- Year built: 2006
Details
- Builder name: Pulte
Utilities & green energy
- Electric: None
- Sewer: Public Sewer
- Water: Public
- Utilities for property: Cable Available, Electricity Connected, Natural Gas Connected, Phone Available, Sewer Connected, Underground Utilities, Water Connected
Community & neighborhood
Security
- Security features: Security Gate
Community
- Community features: Gated
Location
- Region: Rio Rancho
HOA & financial
HOA
- Has HOA: Yes
- HOA fee: $780 monthly
- Services included: Common Areas
Other
Other facts
- Listing terms: Cash,Conventional,FHA,VA Loan
- Road surface type: Paved
Price history
| Date | Event | Price |
|---|---|---|
| 4/10/2023 | Sold | -- |
Source: | ||
| 2/8/2023 | Pending sale | $465,000$119/sqft |
Source: | ||
| 2/3/2023 | Listed for sale | $465,000$119/sqft |
Source: | ||
| 1/1/2023 | Pending sale | $465,000$119/sqft |
Source: | ||
| 12/29/2022 | Listed for sale | $465,000$119/sqft |
Source: | ||
Public tax history
| Year | Property taxes | Tax assessment |
|---|---|---|
| 2025 | $6,433 -0.4% | $171,417 +3% |
| 2024 | $6,460 +74.3% | $166,424 +73.9% |
| 2023 | $3,706 +2% | $95,685 +3% |
Find assessor info on the county website
Neighborhood: Rio Rancho Estates
Nearby schools
GreatSchools rating
- 4/10Martin King Jr Elementary SchoolGrades: K-5Distance: 0.3 mi
- 5/10Lincoln Middle SchoolGrades: 6-8Distance: 1.7 mi
- 7/10Rio Rancho High SchoolGrades: 9-12Distance: 2.4 mi
Schools provided by the listing agent
- Elementary: Martin L King Jr
- Middle: Lincoln
- High: Rio Rancho
Source: SWMLS. This data may not be complete. We recommend contacting the local school district to confirm school assignments for this home.
Get a cash offer in 3 minutes
Find out how much your home could sell for in as little as 3 minutes with a no-obligation cash offer.
Estimated market value$550,200
Get a cash offer in 3 minutes
Find out how much your home could sell for in as little as 3 minutes with a no-obligation cash offer.
Estimated market value
$550,200

