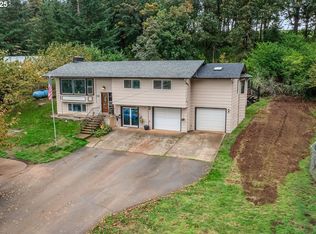Private & serene updated chalet surrounded in towering fir & maple trees on 6.37± acres w/two tax lots. Updates include Pella double pane windows, kitchen appliances, laminate floors thru-out, solid oak stairs to loft, bedroom & bath. New paint thru-out & abundant storage. Marketable timber. Large driveway w/room for RV. Gate for security, storage shed & building for animals. Barn for raising steers or 4-H project. Westside fire pit. Buyer responsible for due diligence for intended property use.
This property is off market, which means it's not currently listed for sale or rent on Zillow. This may be different from what's available on other websites or public sources.
