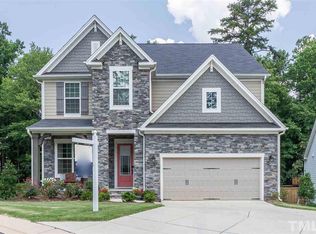Sold for $660,000
$660,000
2401 Clinedale Ct, Raleigh, NC 27615
3beds
2,463sqft
Single Family Residence, Residential
Built in 2018
9,583.2 Square Feet Lot
$644,400 Zestimate®
$268/sqft
$3,215 Estimated rent
Home value
$644,400
$606,000 - $683,000
$3,215/mo
Zestimate® history
Loading...
Owner options
Explore your selling options
What's special
Fabulous Craftsman style RANCH with a bonus room and a walk in attic over the 2 car GARAGE on a CUL-DE-SAC in North Ridge Place! HARDWOODS in most of the home. Kitchen w/ SS Kitchen Aid appls, GRANITE, Tile backsplash. Primary suite has separate soaking tub and shower, Dual vanity, Tile floor, CUSTOM walk-in closet. This home's SCREENED IN PORCH overlooks the wooded back yard. Lots of additional storage under the screened porch and in the SEALED Walk in Crawl space. This home has been meticulously maintained, has numerous upgrades, and is in a PRIME N Raleigh location!! Very close to shopping, restaurants and recreational activities. 5 minutes to 540 and 15 minutes to the airport, downtown, and North Hills.
Zillow last checked: 8 hours ago
Listing updated: October 28, 2025 at 12:30am
Listed by:
Laurie Parker 919-345-2764,
Compass -- Raleigh
Bought with:
Kate Kenney, 143241
Compass -- Raleigh
Source: Doorify MLS,MLS#: 10043466
Facts & features
Interior
Bedrooms & bathrooms
- Bedrooms: 3
- Bathrooms: 3
- Full bathrooms: 2
- 1/2 bathrooms: 1
Heating
- Forced Air
Cooling
- Central Air
Appliances
- Included: Built-In Gas Range, Dishwasher, Gas Water Heater, Ice Maker, Microwave, Self Cleaning Oven, Tankless Water Heater
- Laundry: Laundry Room, Main Level
Features
- Bathtub/Shower Combination, Ceiling Fan(s), Crown Molding, Entrance Foyer, Granite Counters, Kitchen Island, Kitchen/Dining Room Combination, Open Floorplan, Pantry, Recessed Lighting, Separate Shower, Smooth Ceilings, Storage, Walk-In Closet(s)
- Flooring: Carpet, Hardwood, Tile
- Windows: Insulated Windows, Plantation Shutters
- Basement: Exterior Entry, Crawl Space
- Has fireplace: Yes
- Fireplace features: Gas Log, Living Room
- Common walls with other units/homes: No One Above, No One Below
Interior area
- Total structure area: 2,463
- Total interior livable area: 2,463 sqft
- Finished area above ground: 2,463
- Finished area below ground: 0
Property
Parking
- Total spaces: 4
- Parking features: Driveway, Garage, Garage Door Opener
- Attached garage spaces: 2
Features
- Levels: One, One and One Half
- Stories: 1
- Patio & porch: Front Porch, Patio, Screened
- Exterior features: Rain Gutters, Storage
- Has view: Yes
Lot
- Size: 9,583 sqft
- Features: Cul-De-Sac, Landscaped
Details
- Parcel number: 1717878790
- Zoning: R-6
- Special conditions: Standard
Construction
Type & style
- Home type: SingleFamily
- Architectural style: Ranch
- Property subtype: Single Family Residence, Residential
Materials
- Fiber Cement
- Foundation: Brick/Mortar
- Roof: Shingle
Condition
- New construction: No
- Year built: 2018
- Major remodel year: 2018
Utilities & green energy
- Sewer: Public Sewer
- Water: Public
- Utilities for property: Cable Available, Electricity Connected, Natural Gas Connected, Sewer Connected, Water Connected
Community & neighborhood
Location
- Region: Raleigh
- Subdivision: North Ridge Place
HOA & financial
HOA
- Has HOA: Yes
- HOA fee: $550 annually
- Amenities included: Management
- Services included: Unknown
Other
Other facts
- Road surface type: Asphalt
Price history
| Date | Event | Price |
|---|---|---|
| 10/30/2024 | Sold | $660,000-2.2%$268/sqft |
Source: | ||
| 9/4/2024 | Pending sale | $675,000$274/sqft |
Source: | ||
| 8/23/2024 | Price change | $675,000-3%$274/sqft |
Source: | ||
| 7/25/2024 | Listed for sale | $696,000+45%$283/sqft |
Source: | ||
| 10/26/2018 | Sold | $480,000+159.5%$195/sqft |
Source: Public Record Report a problem | ||
Public tax history
| Year | Property taxes | Tax assessment |
|---|---|---|
| 2025 | $5,945 +2.4% | $679,445 +2% |
| 2024 | $5,807 +7.3% | $666,307 +34.7% |
| 2023 | $5,413 +7.6% | $494,784 |
Find assessor info on the county website
Neighborhood: 27615
Nearby schools
GreatSchools rating
- 7/10North Ridge ElementaryGrades: PK-5Distance: 1.4 mi
- 8/10West Millbrook MiddleGrades: 6-8Distance: 1.8 mi
- 6/10Millbrook HighGrades: 9-12Distance: 1.4 mi
Schools provided by the listing agent
- Elementary: Wake - North Ridge
- Middle: Wake - West Millbrook
- High: Wake - Millbrook
Source: Doorify MLS. This data may not be complete. We recommend contacting the local school district to confirm school assignments for this home.
Get a cash offer in 3 minutes
Find out how much your home could sell for in as little as 3 minutes with a no-obligation cash offer.
Estimated market value$644,400
Get a cash offer in 3 minutes
Find out how much your home could sell for in as little as 3 minutes with a no-obligation cash offer.
Estimated market value
$644,400

