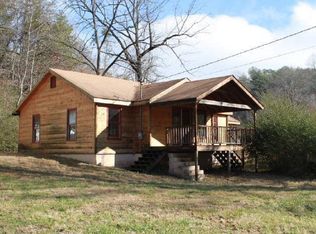The feel of privacy, with a short drive to downtown Blue Ridge. Entering this home you will find a remolded kitchen, new appliances and granite counter tops; along with new hardwood and tile floors throughout this home. The spacious living room area has vaulted wood ceilings with a stacked rock gas fireplace. Large master bedroom is located on the main floor. The master bath has a beautiful all tile walk in shower. The remaining two spacious bedrooms are located upstairs. The large front and back porch are perfect for relaxing after a long day. Don't hesitate to see this beautiful home before it's gone!
This property is off market, which means it's not currently listed for sale or rent on Zillow. This may be different from what's available on other websites or public sources.
