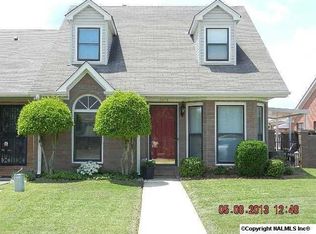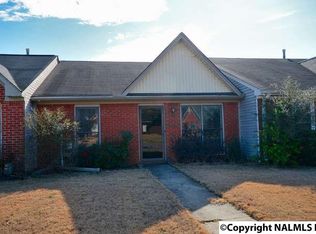Well maintained end unit townhome centrally located in Decatur. With 2 bedrooms and 2 full baths and large living area, this home is great for a small family or first time buyer. Entertaining is easy in the eat-in kitchen with plenty of cabinet space for storage. The master suite has a walk-in shower, 2 sink vanity and large walk-in closet. Enjoy the low maintenance exterior and privacy of the end unit in a cul-de-sac. The private sitting area outside is partially covered with privacy fence on one side. Walk to Wilson Morgan park and just minutes from retail merchants and restaurants. New windows 2010, new roof 2007, new shower 2018
This property is off market, which means it's not currently listed for sale or rent on Zillow. This may be different from what's available on other websites or public sources.


