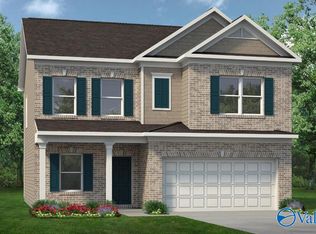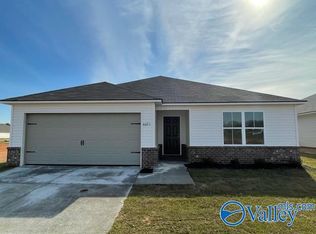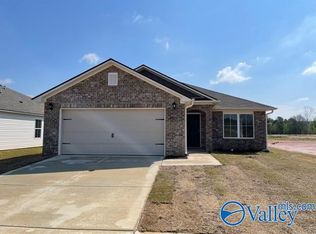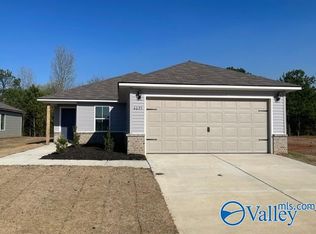Sold for $279,900
$279,900
2401 Chadsworth St SW, Decatur, AL 35603
3beds
1,670sqft
Single Family Residence
Built in 1991
-- sqft lot
$282,800 Zestimate®
$168/sqft
$1,595 Estimated rent
Home value
$282,800
$240,000 - $334,000
$1,595/mo
Zestimate® history
Loading...
Owner options
Explore your selling options
What's special
WOW! A Beautiful brick home on CUL-DE-SAC with amazing OVERSIZED lot. Updates include New roof and New windows. Kitchen is large with beautiful hardwood floors and white cabinets. You will love the covered patio that looks out to a huge lot. Oversized 2 car garage. Large great room with trey ceiling & woodburning fireplace, sliding barn door leads to laundry room with mud sink. Front yard has sprinkler system & lots of crown and beauty molding with A WONDERFUL FLOOR PLAN. Main suite is large with WIK. and No Carpet anywhere! Also, a above ground pool and a BRAND NEW PRIVACY FENCE.
Zillow last checked: 8 hours ago
Listing updated: July 01, 2024 at 10:15am
Listed by:
Latasha Lovelady 256-410-7741,
eXp Realty LLC The Platinum
Bought with:
NON NALMLS OFFICE
Source: ValleyMLS,MLS#: 21852368
Facts & features
Interior
Bedrooms & bathrooms
- Bedrooms: 3
- Bathrooms: 2
- Full bathrooms: 2
Primary bedroom
- Features: Ceiling Fan(s), Laminate Floor, Walk-In Closet(s)
- Level: First
- Area: 255
- Dimensions: 15 x 17
Bedroom 2
- Features: Laminate Floor
- Level: First
- Area: 132
- Dimensions: 11 x 12
Bedroom 3
- Features: Laminate Floor
- Level: First
- Area: 156
- Dimensions: 13 x 12
Great room
- Features: Ceiling Fan(s), Crown Molding, Fireplace, Laminate Floor
- Level: First
- Area: 361
- Dimensions: 19 x 19
Kitchen
- Features: Eat-in Kitchen, Tile
- Level: First
- Area: 242
- Dimensions: 11 x 22
Laundry room
- Features: Tile
- Level: First
- Area: 60
- Dimensions: 6 x 10
Heating
- Central 1
Cooling
- Central 1
Appliances
- Included: Dishwasher, Range
Features
- Has basement: No
- Number of fireplaces: 1
- Fireplace features: One, See Remarks, Wood Burning
Interior area
- Total interior livable area: 1,670 sqft
Property
Features
- Levels: One
- Stories: 1
Lot
- Dimensions: 50 x 179 x 136 x 210
Details
- Parcel number: 1301022000230.000
Construction
Type & style
- Home type: SingleFamily
- Architectural style: Ranch
- Property subtype: Single Family Residence
Materials
- Foundation: Slab
Condition
- New construction: No
- Year built: 1991
Utilities & green energy
- Sewer: Public Sewer
- Water: Public
Community & neighborhood
Location
- Region: Decatur
- Subdivision: Dunbarton
Other
Other facts
- Listing agreement: Agency
Price history
| Date | Event | Price |
|---|---|---|
| 7/1/2024 | Sold | $279,900$168/sqft |
Source: | ||
| 6/10/2024 | Pending sale | $279,900$168/sqft |
Source: | ||
| 5/24/2024 | Contingent | $279,900$168/sqft |
Source: | ||
| 3/31/2024 | Price change | $279,900-1.8%$168/sqft |
Source: | ||
| 2/24/2024 | Price change | $284,900-1.7%$171/sqft |
Source: | ||
Public tax history
| Year | Property taxes | Tax assessment |
|---|---|---|
| 2024 | $775 | $18,160 |
| 2023 | $775 | $18,160 |
| 2022 | $775 +7.3% | $18,160 +6.8% |
Find assessor info on the county website
Neighborhood: 35603
Nearby schools
GreatSchools rating
- 3/10Frances Nungester Elementary SchoolGrades: PK-5Distance: 1.3 mi
- 4/10Decatur Middle SchoolGrades: 6-8Distance: 3.5 mi
- 5/10Decatur High SchoolGrades: 9-12Distance: 3.5 mi
Schools provided by the listing agent
- Elementary: Chestnut Grove Elementary
- Middle: Austin Middle
- High: Austin
Source: ValleyMLS. This data may not be complete. We recommend contacting the local school district to confirm school assignments for this home.
Get pre-qualified for a loan
At Zillow Home Loans, we can pre-qualify you in as little as 5 minutes with no impact to your credit score.An equal housing lender. NMLS #10287.
Sell with ease on Zillow
Get a Zillow Showcase℠ listing at no additional cost and you could sell for —faster.
$282,800
2% more+$5,656
With Zillow Showcase(estimated)$288,456



