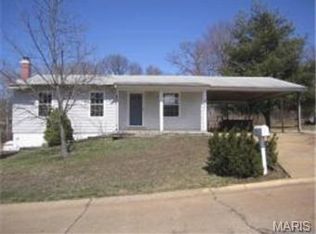Dead end street. Great winter, summer, and fall views from elevated sunroom. Sunroom also has its own heating and air conditioning unit. Beautiful hard wood mow hawk floors from the kitchen and throughout the sunroom. All appliances stay; microwave, dishwasher, stove, fridge, chest style freezer in the garage as well. Washer and dryer are included. Walkout basement. Security system, built in speaker system in the walls, storage room downstairs, secured hobby room in basement that might also be used as 4th bedroom, Comfortable and cozy home! Vintage hot tub, that still works good. Handy coat closet and hall pantry. Close to so many amenities! Parquet flooring in basement. Gun safe is negotiable. A nice shed tucked under the sunroom. House has so much to offer! This house is a gem and with your personal touch could be a diamond! Don’t let this one slip away! God bless!
This property is off market, which means it's not currently listed for sale or rent on Zillow. This may be different from what's available on other websites or public sources.
