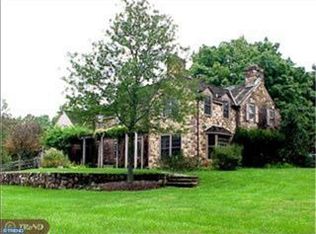Sold for $1,250,000
$1,250,000
2401 Buttonwood Rd, Berwyn, PA 19312
5beds
4,076sqft
Single Family Residence
Built in 1970
2 Acres Lot
$1,284,600 Zestimate®
$307/sqft
$5,762 Estimated rent
Home value
$1,284,600
$1.19M - $1.37M
$5,762/mo
Zestimate® history
Loading...
Owner options
Explore your selling options
What's special
Welcome to 2401 Buttonwood Road! You’ll love this beautiful 5 bedroom, 4.5 bathroom home in the heart of Radnor Hunt - a wonderful two acre property amidst Conservancy Lands in Willistown Township. With a floor plan that flows easily from room to room, this home is larger than it first appears. Enjoy hardwood flooring, beautifully updated kitchen with breakfast area, a convenient home office, and a spacious great room with walls of windows offering wonderful views plus a full bathroom! The living room offers a fireplace with a wood burning insert that flows in to the dining room - perfect for entertaining! Watch TV, play games, or just hang out in the large finished lower level with a full bathroom. The office has an attached powder room and this room could easily be a 5th bedroom. The upper levels offer a primary suite with a luxurious ensuite bathroom with dual vanity, stall shower, soaking tub and a walk-in closet. Three additional bedrooms, hall bathroom, and laundry room complete these levels. The large rear deck overlooking woods and stream is the perfect place for morning coffee or evening cocktails! This home sits within award winning Great Valley School District yet just minutes from some of the best private schools in the country. Close to all major roadways, the Philadelphia airport, Paoli train station, and the abundant dining and shopping options of Malvern Borough and Downtown Wayne. Call today to see this magnificent home; it will not disappoint!
Zillow last checked: 8 hours ago
Listing updated: June 21, 2024 at 07:46am
Listed by:
Meghan Chorin 610-299-9504,
Compass RE
Bought with:
Carol Ogelsby, RS175988L
Compass RE
Ali Ogelsby Farrell, RS294310
Compass RE
Source: Bright MLS,MLS#: PACT2061612
Facts & features
Interior
Bedrooms & bathrooms
- Bedrooms: 5
- Bathrooms: 5
- Full bathrooms: 4
- 1/2 bathrooms: 1
- Main level bathrooms: 2
- Main level bedrooms: 1
Basement
- Area: 476
Heating
- Hot Water, Oil
Cooling
- Central Air, Electric
Appliances
- Included: Microwave, Dishwasher, Disposal, Oven/Range - Electric, Refrigerator, Stainless Steel Appliance(s), Washer, Dryer, Electric Water Heater
- Laundry: Upper Level
Features
- Breakfast Area, Built-in Features, Ceiling Fan(s), Open Floorplan, Formal/Separate Dining Room, Eat-in Kitchen, Primary Bath(s), Recessed Lighting, Soaking Tub, Bathroom - Stall Shower, Bathroom - Tub Shower, Upgraded Countertops, Walk-In Closet(s), Vaulted Ceiling(s)
- Flooring: Carpet, Hardwood, Ceramic Tile, Wood
- Windows: Skylight(s)
- Basement: Finished
- Number of fireplaces: 1
- Fireplace features: Wood Burning, Insert
Interior area
- Total structure area: 4,076
- Total interior livable area: 4,076 sqft
- Finished area above ground: 3,600
- Finished area below ground: 476
Property
Parking
- Total spaces: 5
- Parking features: Garage Faces Side, Built In, Inside Entrance, Attached, Driveway, Off Street
- Attached garage spaces: 2
- Uncovered spaces: 3
Accessibility
- Accessibility features: None
Features
- Levels: Multi/Split,Two and One Half
- Stories: 2
- Patio & porch: Deck
- Exterior features: Lighting
- Pool features: None
Lot
- Size: 2 Acres
Details
- Additional structures: Above Grade, Below Grade
- Parcel number: 5404 0016.0100
- Zoning: RESIDENTIAL
- Special conditions: Standard
Construction
Type & style
- Home type: SingleFamily
- Property subtype: Single Family Residence
Materials
- Vinyl Siding, Stone
- Foundation: Stone
- Roof: Asphalt
Condition
- New construction: No
- Year built: 1970
Utilities & green energy
- Sewer: On Site Septic
- Water: Well
Community & neighborhood
Location
- Region: Berwyn
- Subdivision: Radnor Hunt
- Municipality: WILLISTOWN TWP
Other
Other facts
- Listing agreement: Exclusive Right To Sell
- Listing terms: Cash,Conventional,VA Loan
- Ownership: Fee Simple
Price history
| Date | Event | Price |
|---|---|---|
| 2/20/2025 | Sold | $1,250,000$307/sqft |
Source: Public Record Report a problem | ||
| 6/21/2024 | Sold | $1,250,000$307/sqft |
Source: | ||
| 4/17/2024 | Pending sale | $1,250,000$307/sqft |
Source: | ||
| 3/16/2024 | Contingent | $1,250,000$307/sqft |
Source: | ||
| 3/14/2024 | Listed for sale | $1,250,000+122.8%$307/sqft |
Source: | ||
Public tax history
| Year | Property taxes | Tax assessment |
|---|---|---|
| 2025 | $9,032 +2.1% | $302,960 |
| 2024 | $8,847 +2.5% | $302,960 |
| 2023 | $8,632 +2.7% | $302,960 |
Find assessor info on the county website
Neighborhood: 19312
Nearby schools
GreatSchools rating
- 7/10General Wayne El SchoolGrades: K-5Distance: 2.2 mi
- 7/10Great Valley Middle SchoolGrades: 6-8Distance: 6.5 mi
- 10/10Great Valley High SchoolGrades: 9-12Distance: 6.5 mi
Schools provided by the listing agent
- District: Great Valley
Source: Bright MLS. This data may not be complete. We recommend contacting the local school district to confirm school assignments for this home.
Get a cash offer in 3 minutes
Find out how much your home could sell for in as little as 3 minutes with a no-obligation cash offer.
Estimated market value$1,284,600
Get a cash offer in 3 minutes
Find out how much your home could sell for in as little as 3 minutes with a no-obligation cash offer.
Estimated market value
$1,284,600
