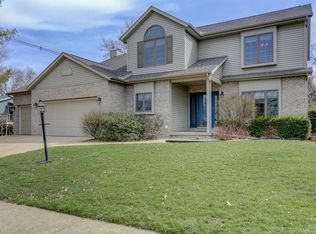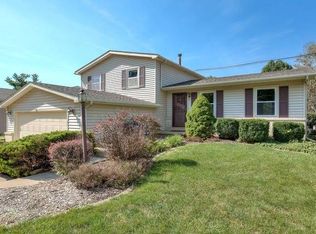Closed
$270,000
2401 Branch Rd, Champaign, IL 61822
4beds
2,100sqft
Single Family Residence
Built in 1975
8,712 Square Feet Lot
$283,800 Zestimate®
$129/sqft
$2,324 Estimated rent
Home value
$283,800
$253,000 - $318,000
$2,324/mo
Zestimate® history
Loading...
Owner options
Explore your selling options
What's special
Beautiful, one-owner home on the edge of Southwood and Robeson Meadows. Built in 1975 and meticulously maintained throughout the years. This 4 bedroom, 2 bath home has a split-level layout that offers ample living space on both the upper and lower floors with 2 bedrooms on the upper floor and 2 on the lower. The exterior of the home has freshly painted redwood siding and a cedar-framed and composite deck board, second floor walk out deck/patio that are sure to impress. Updates include new roof, HVAC, A/C compressor unit and water heater all in 2019. This home also boasts a 2-car attached garage with shop space, an office space on the lower floor, remote controlled awning to shade the deck and more! Come take a look at this quality constructed and maintained home situated on a prime corner lot in southwest Champaign!
Zillow last checked: 8 hours ago
Listing updated: November 01, 2024 at 08:09am
Listing courtesy of:
Jordan Dunahee 309-846-8941,
Ramshaw Real Estate
Bought with:
Marty Carlson, ABR,GRI,SRES
Taylor Realty Associates
Source: MRED as distributed by MLS GRID,MLS#: 12017512
Facts & features
Interior
Bedrooms & bathrooms
- Bedrooms: 4
- Bathrooms: 2
- Full bathrooms: 2
Primary bedroom
- Level: Main
- Area: 165 Square Feet
- Dimensions: 15X11
Bedroom 2
- Level: Main
- Area: 132 Square Feet
- Dimensions: 12X11
Bedroom 3
- Level: Lower
- Area: 108 Square Feet
- Dimensions: 12X9
Bedroom 4
- Level: Main
- Area: 108 Square Feet
- Dimensions: 12X9
Dining room
- Level: Main
- Area: 132 Square Feet
- Dimensions: 11X12
Family room
- Level: Lower
- Area: 450 Square Feet
- Dimensions: 25X18
Kitchen
- Level: Main
- Area: 121 Square Feet
- Dimensions: 11X11
Laundry
- Level: Lower
- Area: 45 Square Feet
- Dimensions: 9X5
Living room
- Level: Main
- Area: 280 Square Feet
- Dimensions: 14X20
Office
- Level: Lower
- Area: 45 Square Feet
- Dimensions: 9X5
Heating
- Natural Gas, Forced Air
Cooling
- Central Air
Appliances
- Included: Range, Microwave, Dishwasher, Refrigerator, Washer, Dryer
Features
- Basement: None
Interior area
- Total structure area: 2,100
- Total interior livable area: 2,100 sqft
- Finished area below ground: 0
Property
Parking
- Total spaces: 2
- Parking features: On Site, Attached, Garage
- Attached garage spaces: 2
Accessibility
- Accessibility features: Stair Lift, Disability Access
Lot
- Size: 8,712 sqft
- Dimensions: 105 X 82
Details
- Parcel number: 452022453004
- Special conditions: None
Construction
Type & style
- Home type: SingleFamily
- Property subtype: Single Family Residence
Materials
- Other, Wood Siding
Condition
- New construction: No
- Year built: 1975
Utilities & green energy
- Sewer: Public Sewer
- Water: Public
Community & neighborhood
Location
- Region: Champaign
Other
Other facts
- Listing terms: VA
- Ownership: Fee Simple
Price history
| Date | Event | Price |
|---|---|---|
| 10/31/2024 | Sold | $270,000-12.1%$129/sqft |
Source: | ||
| 9/20/2024 | Pending sale | $307,000$146/sqft |
Source: | ||
| 8/2/2024 | Price change | $307,000-6.1%$146/sqft |
Source: | ||
| 6/26/2024 | Price change | $327,000-8.4%$156/sqft |
Source: | ||
| 5/23/2024 | Price change | $357,000-7.8%$170/sqft |
Source: | ||
Public tax history
| Year | Property taxes | Tax assessment |
|---|---|---|
| 2024 | $5,116 +85.3% | $69,670 +9.8% |
| 2023 | $2,760 -1.9% | $63,460 +8.4% |
| 2022 | $2,815 +0.5% | $58,540 +2% |
Find assessor info on the county website
Neighborhood: 61822
Nearby schools
GreatSchools rating
- 3/10Robeson Elementary SchoolGrades: K-5Distance: 0.3 mi
- 3/10Jefferson Middle SchoolGrades: 6-8Distance: 1.2 mi
- 6/10Centennial High SchoolGrades: 9-12Distance: 1.3 mi
Schools provided by the listing agent
- High: Centennial High School
- District: 4
Source: MRED as distributed by MLS GRID. This data may not be complete. We recommend contacting the local school district to confirm school assignments for this home.

Get pre-qualified for a loan
At Zillow Home Loans, we can pre-qualify you in as little as 5 minutes with no impact to your credit score.An equal housing lender. NMLS #10287.

