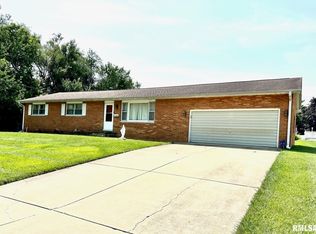Sold for $283,000
$283,000
2401 Blackhawk Rd, Springfield, IL 62702
3beds
2,456sqft
Single Family Residence, Residential
Built in 1975
-- sqft lot
$268,400 Zestimate®
$115/sqft
$2,135 Estimated rent
Home value
$268,400
$255,000 - $282,000
$2,135/mo
Zestimate® history
Loading...
Owner options
Explore your selling options
What's special
BACK ON THE MARKET! This beautiful Tri-level home in Indian Hills Sub. has been completely updated. New open concept kitchen has glass front appliances, ceramic tile backsplash, a large island and pantry. All new LVP flooring on main floor as well as paint throughout. Remodeled upstairs bath (2024) with new plumbing, fixtures and lighting and main floor bath with walk-in tile shower (2018). New plumbing, electrical and windows (2023). New gutters (2020), water heater (2023) and new fence (2023). Enjoy the private backyard with a 20 x 40 inground salt water heated pool. As you can see, this home as a lot to offer so don't miss out!
Zillow last checked: 8 hours ago
Listing updated: July 20, 2024 at 01:13pm
Listed by:
Susan Disco Mobl:217-741-4886,
The Real Estate Group, Inc.
Bought with:
Jane Hay, 475117683
The Real Estate Group, Inc.
Source: RMLS Alliance,MLS#: CA1028032 Originating MLS: Capital Area Association of Realtors
Originating MLS: Capital Area Association of Realtors

Facts & features
Interior
Bedrooms & bathrooms
- Bedrooms: 3
- Bathrooms: 3
- Full bathrooms: 2
- 1/2 bathrooms: 1
Bedroom 1
- Level: Upper
- Dimensions: 12ft 1in x 15ft 7in
Bedroom 2
- Level: Upper
- Dimensions: 12ft 9in x 12ft 1in
Bedroom 3
- Level: Upper
- Dimensions: 13ft 9in x 11ft 0in
Other
- Level: Main
- Dimensions: 23ft 0in x 13ft 7in
Other
- Area: 347
Family room
- Level: Basement
- Dimensions: 23ft 1in x 13ft 7in
Kitchen
- Level: Main
- Dimensions: 23ft 0in x 11ft 8in
Living room
- Level: Main
- Dimensions: 25ft 11in x 26ft 11in
Main level
- Area: 1357
Upper level
- Area: 752
Heating
- Forced Air
Cooling
- Central Air
Appliances
- Included: Dishwasher, Disposal, Microwave, Range, Refrigerator
Features
- Ceiling Fan(s), Vaulted Ceiling(s)
- Basement: Partial,Partially Finished
Interior area
- Total structure area: 2,109
- Total interior livable area: 2,456 sqft
Property
Parking
- Total spaces: 2
- Parking features: Attached
- Attached garage spaces: 2
Features
- Levels: Two
- Pool features: In Ground
Lot
- Dimensions: 205.15 x 80.72 x 217.33 x 80
- Features: Other
Details
- Additional structures: Outbuilding
- Additional parcels included: 1414.0455011
- Parcel number: 1414.0455012
Construction
Type & style
- Home type: SingleFamily
- Property subtype: Single Family Residence, Residential
Materials
- Brick, Vinyl Siding
- Foundation: Concrete Perimeter
- Roof: Shingle
Condition
- New construction: No
- Year built: 1975
Utilities & green energy
- Sewer: Public Sewer
- Water: Public
Community & neighborhood
Location
- Region: Springfield
- Subdivision: Indian Hills
Price history
| Date | Event | Price |
|---|---|---|
| 7/19/2024 | Sold | $283,000-2.4%$115/sqft |
Source: | ||
| 6/16/2024 | Pending sale | $289,900$118/sqft |
Source: | ||
| 6/11/2024 | Listed for sale | $289,900$118/sqft |
Source: | ||
| 4/3/2024 | Listing removed | -- |
Source: | ||
| 3/27/2024 | Listed for sale | $289,900+87%$118/sqft |
Source: | ||
Public tax history
| Year | Property taxes | Tax assessment |
|---|---|---|
| 2024 | $5,327 +5.8% | $74,422 +9.5% |
| 2023 | $5,037 +5.1% | $67,978 +5.4% |
| 2022 | $4,793 +4.3% | $64,483 +3.9% |
Find assessor info on the county website
Neighborhood: Indian Hills
Nearby schools
GreatSchools rating
- 2/10Fairview Elementary SchoolGrades: K-5Distance: 0.7 mi
- 1/10Washington Middle SchoolGrades: 6-8Distance: 2.5 mi
- 1/10Lanphier High SchoolGrades: 9-12Distance: 1.4 mi
Get pre-qualified for a loan
At Zillow Home Loans, we can pre-qualify you in as little as 5 minutes with no impact to your credit score.An equal housing lender. NMLS #10287.
