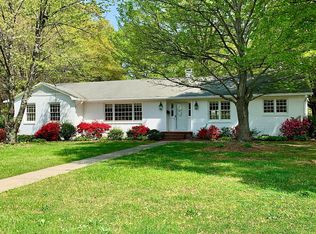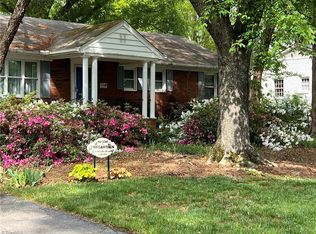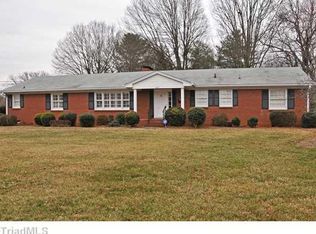NEW 10k Price Reduction! Professional designed, modern renovations w/ open floor plan and 1-level living. This ready to move into home is complete with 3 bedroom and 3 baths, spacious kitchen with all new appliances opened to dining and living area with fireplace. Designer details thru out with carpentry, fixtures, lighting, flooring and tile upgrades. Screen in patio overlooks newly completed patio/fire pit area in large backyard.
This property is off market, which means it's not currently listed for sale or rent on Zillow. This may be different from what's available on other websites or public sources.


