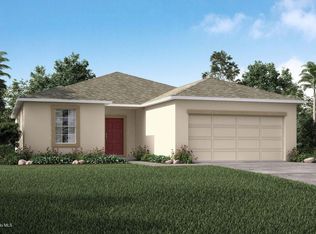Sold for $395,000
$395,000
2401 Bishop Rd, Spring Hill, FL 34608
4beds
2,339sqft
Single Family Residence
Built in 2014
0.34 Acres Lot
$391,900 Zestimate®
$169/sqft
$2,388 Estimated rent
Home value
$391,900
$372,000 - $411,000
$2,388/mo
Zestimate® history
Loading...
Owner options
Explore your selling options
What's special
Active Under Contract - Accepting Back Up Offers BEAUTIFUL 4 bedrooms + 2 full baths + 2 car garage + large corner lot with NO HOA!! Large spacious home with over 2,339 square feet of living space!! 3,063 total square feet. Grand entrance and HIGH CEILINGS! Big relaxing large, covered back lanai!! Large foyer greets you as you walk inside. High ceilings, light and bright!! Large living room + family room + formal dining room + breakfast nook!! Split floor plan offers privacy for the master suite!! Master suite has ensuite bathroom with real wood cabinets, dual sinks and vanities, garden tub and shower, two large walk-in closets. Kitchen is open to the family room and breakfast nook - has real wood cabinets and breakfast bar, stainless steel appliances, and lots of cabinet space for storage!! Second bathroom has walk-in shower. Inside laundry room! This home has been well cared for and maintained. Close to shopping, restaurants, hospital, and 10 minutes to the Suncoast Parkway for quick and easy access to Tampa for work and play. 15 minutes to Pine Island for the sunsets and to the clear Weeki Wachee River for kayaking. Conventional, VA and FHA okay.
Zillow last checked: 8 hours ago
Listing updated: November 15, 2024 at 11:53pm
Listed by:
Kimberly Pye 352-279-1150,
Home-Land Real Estate Inc
Bought with:
NON MEMBER
NON MEMBER
Source: HCMLS,MLS#: 2232328
Facts & features
Interior
Bedrooms & bathrooms
- Bedrooms: 4
- Bathrooms: 2
- Full bathrooms: 2
Primary bedroom
- Area: 121
- Dimensions: 11x11
Primary bedroom
- Area: 121
- Dimensions: 11x11
Bedroom 2
- Area: 129.95
- Dimensions: 11.5x11.3
Bedroom 2
- Area: 129.95
- Dimensions: 11.5x11.3
Bedroom 3
- Area: 126.56
- Dimensions: 11.2x11.3
Bedroom 3
- Area: 126.56
- Dimensions: 11.2x11.3
Bedroom 4
- Area: 123.2
- Dimensions: 11x11.2
Bedroom 4
- Area: 123.2
- Dimensions: 11x11.2
Family room
- Area: 168
- Dimensions: 14x12
Family room
- Area: 168
- Dimensions: 14x12
Kitchen
- Area: 144
- Dimensions: 12x12
Kitchen
- Area: 144
- Dimensions: 12x12
Laundry
- Area: 81
- Dimensions: 9x9
Laundry
- Area: 81
- Dimensions: 9x9
Living room
- Area: 144
- Dimensions: 12x12
Living room
- Area: 144
- Dimensions: 12x12
Other
- Description: Breakfast Nook
- Area: 90
- Dimensions: 9x10
Other
- Description: Entrance Foyer
- Area: 80
- Dimensions: 8x10
Other
- Description: Breakfast Nook
- Area: 90
- Dimensions: 9x10
Other
- Description: Entrance Foyer
- Area: 80
- Dimensions: 8x10
Heating
- Central, Electric
Cooling
- Central Air, Electric
Appliances
- Included: Dishwasher, Electric Oven, Microwave, Refrigerator
Features
- Breakfast Nook, Entrance Foyer, Master Downstairs, Walk-In Closet(s), Split Plan
- Flooring: Carpet, Tile
- Has fireplace: No
Interior area
- Total structure area: 2,339
- Total interior livable area: 2,339 sqft
Property
Parking
- Total spaces: 2
- Parking features: Attached
- Attached garage spaces: 2
Features
- Levels: One
- Stories: 1
Lot
- Size: 0.34 Acres
Details
- Parcel number: R32 323 17 5090 0530 0130
- Zoning: PDP
- Zoning description: Planned Development Project
- Special conditions: Owner Licensed RE
Construction
Type & style
- Home type: SingleFamily
- Architectural style: Contemporary
- Property subtype: Single Family Residence
Materials
- Block, Concrete, Stucco
Condition
- Fixer
- New construction: No
- Year built: 2014
Utilities & green energy
- Sewer: Public Sewer
- Water: Public
- Utilities for property: Cable Available, Electricity Available
Community & neighborhood
Location
- Region: Spring Hill
- Subdivision: Spring Hill Unit 1
Other
Other facts
- Listing terms: Cash,Conventional,FHA,VA Loan
- Road surface type: Paved
Price history
| Date | Event | Price |
|---|---|---|
| 9/12/2023 | Sold | $395,000+1.5%$169/sqft |
Source: | ||
| 8/7/2023 | Pending sale | $389,000$166/sqft |
Source: | ||
| 8/5/2023 | Price change | $389,000-2.5%$166/sqft |
Source: | ||
| 6/21/2023 | Listed for sale | $399,000+3.6%$171/sqft |
Source: | ||
| 4/1/2023 | Listing removed | -- |
Source: | ||
Public tax history
| Year | Property taxes | Tax assessment |
|---|---|---|
| 2024 | $6,227 +145.4% | $412,822 +149.5% |
| 2023 | $2,537 +3.7% | $165,490 +3% |
| 2022 | $2,446 0% | $160,670 +3% |
Find assessor info on the county website
Neighborhood: 34608
Nearby schools
GreatSchools rating
- 4/10John D. Floyd Elementary SchoolGrades: PK-5Distance: 2.6 mi
- 5/10Powell Middle SchoolGrades: 6-8Distance: 4.3 mi
- 4/10Frank W. Springstead High SchoolGrades: 9-12Distance: 1.4 mi
Schools provided by the listing agent
- Elementary: JD Floyd
- Middle: Powell
- High: Springstead
Source: HCMLS. This data may not be complete. We recommend contacting the local school district to confirm school assignments for this home.
Get a cash offer in 3 minutes
Find out how much your home could sell for in as little as 3 minutes with a no-obligation cash offer.
Estimated market value$391,900
Get a cash offer in 3 minutes
Find out how much your home could sell for in as little as 3 minutes with a no-obligation cash offer.
Estimated market value
$391,900
