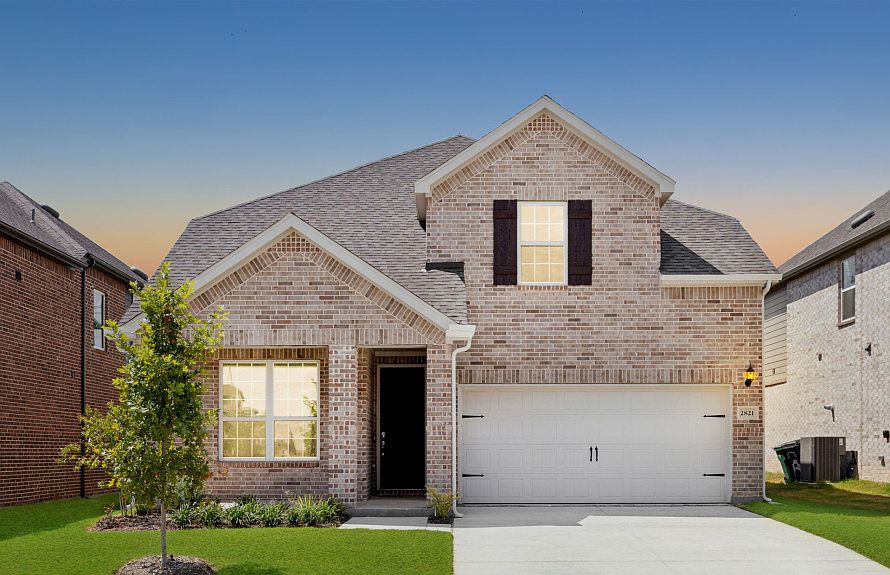Welcome to the picturesque Whitewing Trails community by Pulte Homes. Available for move-in NOW this brand-new construction offers a harmonious blend of style and comfort.
Thomaston Plan home features 4 spacious bedrooms and 2.5 bathrooms, ensuring ample space for family members and guests. The open concept floorplan seamlessly connects the kitchen, dining, and living areas, creating a spacious and inviting atmosphere perfect for everyday living and hosting gatherings.
Step outside to a charming, covered patio, an ideal spot for relaxing with a morning coffee. Inside, sleek LVP flooring runs throughout the main living areas, adding a touch of elegance and providing durability and easy maintenance.
An airy loft offers additional versatile space, perfect for a game room, catering to your family's unique needs. The modern kitchen boasts a stylish subway tile backsplash, adding a chic and timeless element to the heart of the home. Available Now!
New construction
$385,000
2401 Beryl Dr, Princeton, TX 75407
4beds
2,500sqft
Single Family Residence
Built in 2024
6,534 sqft lot
$-- Zestimate®
$154/sqft
$92/mo HOA
What's special
Airy loftOpen concept floorplanSpacious bedroomsSleek lvp flooringCovered patioModern kitchenSubway tile backsplash
- 299 days
- on Zillow |
- 923 |
- 66 |
Zillow last checked: 7 hours ago
Listing updated: June 11, 2025 at 11:14am
Listed by:
Bill Roberds 0237220 972-694-0856,
William Roberds 972-694-0856
Source: NTREIS,MLS#: 20710354
Travel times
Schedule tour
Select your preferred tour type — either in-person or real-time video tour — then discuss available options with the builder representative you're connected with.
Select a date
Facts & features
Interior
Bedrooms & bathrooms
- Bedrooms: 4
- Bathrooms: 3
- Full bathrooms: 2
- 1/2 bathrooms: 1
Primary bedroom
- Features: Dual Sinks, Linen Closet, Walk-In Closet(s)
- Level: First
- Dimensions: 13 x 15
Bedroom
- Features: Walk-In Closet(s)
- Level: Second
- Dimensions: 11 x 10
Bedroom
- Level: Second
- Dimensions: 11 x 10
Breakfast room nook
- Level: First
- Dimensions: 10 x 15
Game room
- Level: Second
- Dimensions: 11 x 16
Living room
- Level: First
- Dimensions: 13 x 19
Heating
- Electric
Cooling
- Central Air, Electric, Gas
Appliances
- Included: Dishwasher, Electric Range, Electric Water Heater, Disposal, Microwave
Features
- High Speed Internet, Smart Home, Cable TV
- Flooring: Carpet, Luxury Vinyl Plank
- Has basement: No
- Has fireplace: No
Interior area
- Total interior livable area: 2,500 sqft
Video & virtual tour
Property
Parking
- Total spaces: 2
- Parking features: Covered, Door-Single
- Attached garage spaces: 2
Features
- Levels: Two
- Stories: 2
- Pool features: None
Lot
- Size: 6,534 sqft
Details
- Parcel number: R1291500H00101
- Special conditions: Builder Owned
Construction
Type & style
- Home type: SingleFamily
- Architectural style: Detached
- Property subtype: Single Family Residence
Materials
- Brick
- Foundation: Slab
- Roof: Composition
Condition
- New construction: Yes
- Year built: 2024
Details
- Builder name: Pulte Homes
Utilities & green energy
- Sewer: Public Sewer
- Water: Public
- Utilities for property: Sewer Available, Water Available, Cable Available
Green energy
- Energy efficient items: Doors, HVAC, Thermostat, Windows
Community & HOA
Community
- Security: Carbon Monoxide Detector(s), Smoke Detector(s)
- Subdivision: Whitewing Trails
HOA
- Has HOA: Yes
- Services included: All Facilities, Association Management
- HOA fee: $550 semi-annually
- HOA name: Essex Management
- HOA phone: 000-000-0000
Location
- Region: Princeton
Financial & listing details
- Price per square foot: $154/sqft
- Tax assessed value: $57,400
- Annual tax amount: $3,073
- Date on market: 8/22/2024
About the community
Conveniently located near Highway 380 in Princeton, Whitewing Trails is a master-planned new home community. With 16 unique home designs to choose from, homeowners can enjoy flexible living spaces and open island kitchens. Future amenities will allow you to enjoy the outdoors poolside, or take the kids to the playground, baseball field, or bocce ball court.
Source: Pulte

