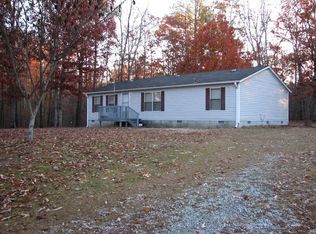If you are looking for great indoor space and outdoor space You've Found It! Lovely home on 6 acres! Master on main level with en-suite. Kitchen that you will LOVE that flows right out to your screened-in porch for enjoying your morning coffee. TWO Family rooms, plus an additional bonus room upstairs that could be a 4th bedroom. The new back deck overlooks your covered patio pavilion with stone fireplace. Perfect for Summertime gatherings and entertaining! Don't forget to bring your horses! Fenced pasture, Two Barns with electricity - one with loft & boat parking, another w/ brick smoker + Lean-to with additional stall, adorable chicken coop & pen, trails & creek in the back. This home has it all & is in sought after Pike County! Original owner. Call today!
This property is off market, which means it's not currently listed for sale or rent on Zillow. This may be different from what's available on other websites or public sources.
