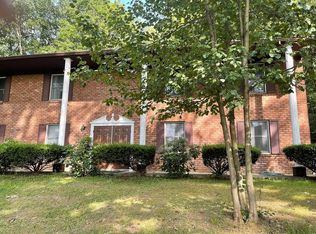Basement apartment for rent. Completely remodeled from top to bottom. Walk into your spacious apartment with a spacious kitchen with lots of cabinet space, updated appliances and custom cabinets. Huge living room area with stove accent wall. Separate bedroom area. All utilities are included in the rent. Assigned off street parking. Great location close to shopping, restaurants and major highways. No pets! No smoking!
This property is off market, which means it's not currently listed for sale or rent on Zillow. This may be different from what's available on other websites or public sources.
