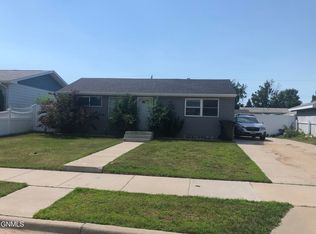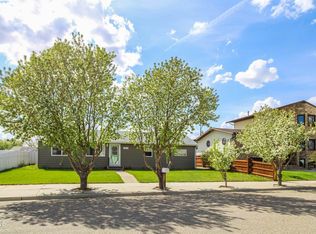Sold on 03/11/25
Price Unknown
2401 7th Ave E, Williston, ND 58801
5beds
2,240sqft
Single Family Residence
Built in 1979
7,405.2 Square Feet Lot
$423,900 Zestimate®
$--/sqft
$2,324 Estimated rent
Home value
$423,900
$382,000 - $471,000
$2,324/mo
Zestimate® history
Loading...
Owner options
Explore your selling options
What's special
Welcome to this well maintained home located on the desirable east side of town, just across the street from a beautiful park and close to the ARC.
On the main level you will find 3 nice sized bedroom with a full bathroom. Relax in the 4 season porch off the kitchen.
Downstairs has a cozy family room, 2 non-conforming bedrooms, 3/4 bathroom, storage and laundry.
Outside, the fenced backyard offers a space for outdoor relaxation with areas for beautiful flower gardens and sprinkler system. Behind the 2-stall garage, you'll find additional outdoor storage space that's perfect for seasonal items. The garage itself is a dream for hobbyists, featuring a built-in workshop area and storage that adds tons of potential for DIY projects, crafts, and extra storage.
With the park directly across the street, you'll enjoy easy access to green space for recreation and picnics in the warm weather and the perfect spot for making snowmen in the winter. This home combines the best of classic charm, spacious living, and outdoor functionality in an unbeatable location.
Call your favorite realtor today so you won't miss out on this great home!
Zillow last checked: 8 hours ago
Listing updated: March 13, 2025 at 05:15pm
Listed by:
Nicole Billings 701-570-6577,
eXp Realty
Bought with:
Jasmin N Lewellyn, 10505
REAL
Source: Great North MLS,MLS#: 4017012
Facts & features
Interior
Bedrooms & bathrooms
- Bedrooms: 5
- Bathrooms: 2
- Full bathrooms: 1
- 3/4 bathrooms: 1
Other
- Level: Basement
Other
- Level: Basement
Bedroom 1
- Level: Main
Bedroom 2
- Level: Main
Bedroom 3
- Level: Main
Bathroom 1
- Level: Main
Bathroom 2
- Level: Basement
Family room
- Level: Basement
Kitchen
- Level: Main
Laundry
- Level: Basement
Living room
- Level: Main
Storage
- Level: Basement
Sunroom
- Level: Main
Heating
- Forced Air, Natural Gas
Cooling
- Central Air
Appliances
- Included: Dryer, Microwave, Oven, Refrigerator, Washer
Features
- Main Floor Bedroom
- Windows: Window Treatments
- Basement: Finished,Full
- Number of fireplaces: 1
- Fireplace features: Gas
Interior area
- Total structure area: 2,240
- Total interior livable area: 2,240 sqft
- Finished area above ground: 1,120
- Finished area below ground: 1,120
Property
Parking
- Total spaces: 2
- Parking features: Detached, Workshop in Garage, Garage Faces Side
- Garage spaces: 2
Features
- Exterior features: None
- Fencing: Vinyl
Lot
- Size: 7,405 sqft
- Dimensions: 60 x 125
- Features: Sprinklers In Rear, Sprinklers In Front, Corner Lot, Landscaped
Details
- Parcel number: 01552003039500
Construction
Type & style
- Home type: SingleFamily
- Architectural style: Ranch
- Property subtype: Single Family Residence
Materials
- Steel Siding
- Foundation: Concrete Perimeter
- Roof: Asphalt
Condition
- New construction: No
- Year built: 1979
Utilities & green energy
- Sewer: Public Sewer
- Water: Public
Community & neighborhood
Location
- Region: Williston
Other
Other facts
- Listing terms: VA Loan,USDA Loan,Cash,Conventional,FHA
Price history
| Date | Event | Price |
|---|---|---|
| 3/11/2025 | Sold | -- |
Source: Great North MLS #4017012 | ||
| 2/22/2025 | Pending sale | $399,999$179/sqft |
Source: Great North MLS #4017012 | ||
| 2/1/2025 | Listed for sale | $399,999$179/sqft |
Source: Great North MLS #4017012 | ||
| 12/23/2024 | Pending sale | $399,999$179/sqft |
Source: Great North MLS #4017012 | ||
| 11/30/2024 | Listed for sale | $399,999$179/sqft |
Source: Great North MLS #4017012 | ||
Public tax history
| Year | Property taxes | Tax assessment |
|---|---|---|
| 2024 | $3,022 -4.9% | $204,910 +6.8% |
| 2023 | $3,176 +5% | $191,785 +7.8% |
| 2022 | $3,026 +4.3% | $177,865 +3.5% |
Find assessor info on the county website
Neighborhood: 58801
Nearby schools
GreatSchools rating
- NARickard Elementary SchoolGrades: K-4Distance: 0.8 mi
- NAWilliston Middle SchoolGrades: 7-8Distance: 1.1 mi
- NADel Easton Alternative High SchoolGrades: 10-12Distance: 1.2 mi

