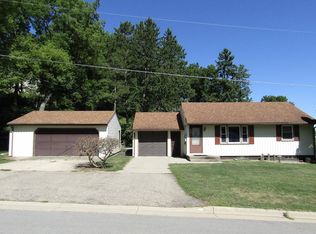Closed
$350,000
2401 4th St SW, Rochester, MN 55902
3beds
2,218sqft
Single Family Residence
Built in 1996
7,840.8 Square Feet Lot
$354,500 Zestimate®
$158/sqft
$2,207 Estimated rent
Home value
$354,500
$326,000 - $386,000
$2,207/mo
Zestimate® history
Loading...
Owner options
Explore your selling options
What's special
Situated in a prime location, this clean, move-in-ready 3-bedroom, 2-bathroom home is just minutes from downtown Rochester, Mayo Clinic, and a wealth of nearby amenities. Nestled half a mile from Cascade Lake in a quiet, natural, park-like setting, this home offers easy access to beach outings, fishing, and scenic trails. The home features vaulted ceilings and an open-concept design, creating a bright and airy atmosphere. The main floor offers a spacious living room with large windows that welcome abundant natural light, while the kitchen and dining area include tiled flooring, stainless steel appliances, ample storage, and sliding doors leading to the deck. Two generously sized bedrooms and a full bath complete this level. The lower level expands your living space with a family room featuring a cozy gas fireplace, plus a third bedroom and an additional bathroom. This floor offers excellent potential for a mother-in-law suite or housemate setup, with its own spacious living area—large enough to accommodate a small kitchenette with a mini-fridge, hot plate, and microwave if desired. Outside, enjoy the fenced backyard, where mature trees provide added privacy. Thoughtful landscaping, stone accents, and a charming rock pathway enhance the outdoor space, making it a welcoming retreat.
Zillow last checked: 8 hours ago
Listing updated: May 13, 2025 at 11:30am
Listed by:
Robin Gwaltney 507-259-4926,
Re/Max Results
Bought with:
Chelsey Graning
Coldwell Banker Realty
Source: NorthstarMLS as distributed by MLS GRID,MLS#: 6686174
Facts & features
Interior
Bedrooms & bathrooms
- Bedrooms: 3
- Bathrooms: 2
- Full bathrooms: 2
Bedroom 1
- Level: Upper
Bedroom 2
- Level: Upper
Bedroom 3
- Level: Lower
Bathroom
- Level: Upper
Bathroom
- Level: Lower
Dining room
- Level: Upper
Family room
- Level: Lower
Kitchen
- Level: Upper
Living room
- Level: Upper
Heating
- Forced Air
Cooling
- Central Air
Appliances
- Included: Dishwasher, Disposal, Dryer, Gas Water Heater, Microwave, Range, Refrigerator, Washer, Water Softener Owned
Features
- Basement: Block,Daylight,Drain Tiled,Egress Window(s),Finished
- Number of fireplaces: 1
- Fireplace features: Family Room, Gas
Interior area
- Total structure area: 2,218
- Total interior livable area: 2,218 sqft
- Finished area above ground: 1,138
- Finished area below ground: 1,016
Property
Parking
- Total spaces: 2
- Parking features: Attached, Concrete, Garage Door Opener, Insulated Garage, Tuckunder Garage
- Attached garage spaces: 2
- Has uncovered spaces: Yes
Accessibility
- Accessibility features: None
Features
- Levels: Multi/Split
- Patio & porch: Deck
- Fencing: Chain Link
Lot
- Size: 7,840 sqft
- Dimensions: 80 x 100
- Features: Near Public Transit, Wooded
Details
- Foundation area: 1080
- Parcel number: 640411045764
- Zoning description: Residential-Single Family
Construction
Type & style
- Home type: SingleFamily
- Property subtype: Single Family Residence
Materials
- Vinyl Siding, Block
- Roof: Asphalt
Condition
- Age of Property: 29
- New construction: No
- Year built: 1996
Utilities & green energy
- Electric: Circuit Breakers, 150 Amp Service
- Gas: Natural Gas
- Sewer: City Sewer/Connected
- Water: City Water/Connected
Community & neighborhood
Location
- Region: Rochester
- Subdivision: The Aspens
HOA & financial
HOA
- Has HOA: Yes
- HOA fee: $20 annually
- Services included: Other
- Association name: The Aspens
- Association phone: 507-282-7419
Other
Other facts
- Road surface type: Paved
Price history
| Date | Event | Price |
|---|---|---|
| 5/13/2025 | Sold | $350,000$158/sqft |
Source: | ||
| 4/15/2025 | Pending sale | $350,000$158/sqft |
Source: | ||
| 3/21/2025 | Listed for sale | $350,000+29.6%$158/sqft |
Source: | ||
| 6/30/2020 | Sold | $270,000+0%$122/sqft |
Source: | ||
| 4/23/2020 | Pending sale | $269,900$122/sqft |
Source: Edina Realty, Inc., a Berkshire Hathaway affiliate #5551723 Report a problem | ||
Public tax history
| Year | Property taxes | Tax assessment |
|---|---|---|
| 2024 | $3,578 | $273,700 -3.1% |
| 2023 | -- | $282,500 +13.1% |
| 2022 | $2,996 +23.8% | $249,800 +15.9% |
Find assessor info on the county website
Neighborhood: 55902
Nearby schools
GreatSchools rating
- 7/10Bamber Valley Elementary SchoolGrades: PK-5Distance: 1.9 mi
- 5/10John Adams Middle SchoolGrades: 6-8Distance: 2.7 mi
- 9/10Mayo Senior High SchoolGrades: 8-12Distance: 2.9 mi
Schools provided by the listing agent
- Elementary: Bamber Valley
- Middle: John Adams
- High: Mayo
Source: NorthstarMLS as distributed by MLS GRID. This data may not be complete. We recommend contacting the local school district to confirm school assignments for this home.
Get a cash offer in 3 minutes
Find out how much your home could sell for in as little as 3 minutes with a no-obligation cash offer.
Estimated market value
$354,500
