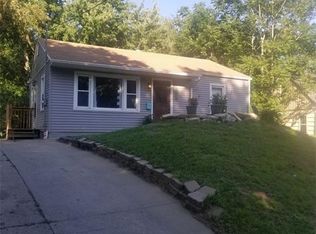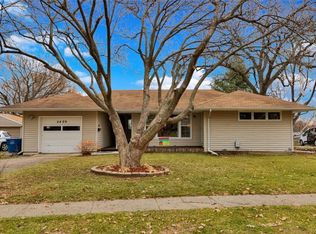Country Kitchen, Hearth Room w/ Hickory cabinets and ceramic floors. Newer carpet, approx 700 sq ft finished bsmt to include Rec Room & 3/4 Bath. Newer roof, newer Hardi Plank siding on garage. Hardwood under carpet, cedar closets in MBR, extra storage in garage.
This property is off market, which means it's not currently listed for sale or rent on Zillow. This may be different from what's available on other websites or public sources.

