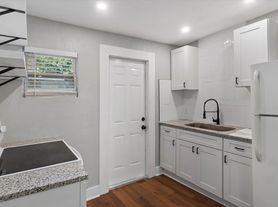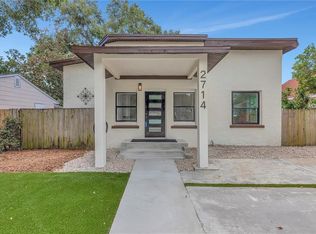Sprawling rental home - FURNISHED - on a beautiful area of 26th Ave South. The approach into the property is highly impressionable with tall palm trees on 26th, and a long semicircle driveway centered by a Bismarck palm that accommodates up to six vehicles. 2-car garage. Solar panels for LOWER ELECTRICITY BILLS! Kitchen enthusiasts will appreciate this one with an abundance of custom cabinetry, granite countertop with integrated backsplash, and eat-in bar for grabbing a quick convenient bite. Two living rooms - useful for designating functionality as you wish, and both front & back enclosed lanais with oversized fenced-in backyard. Terrific for any pups that would like to come along! Pet-friendly. Located within a mile from Lake Maggiore & St. Pete County Club for terrific walkability. The combined indoor & outdoor utility of this home is hard to find, and the next tenant will be sure to enjoy! Nearly all furnishings pictured are included, but please inquire within for any exception requests or questions. Professionally managed.
House for rent
$3,500/mo
2401 26th Ave S, Saint Petersburg, FL 33712
3beds
2,075sqft
Price may not include required fees and charges.
Singlefamily
Available Fri Nov 7 2025
Cats, dogs OK
Central air
In unit laundry
2 Attached garage spaces parking
-- Heating
What's special
Granite countertopBismarck palmAbundance of custom cabinetryTall palm treesEat-in barSemicircle drivewayOversized fenced-in backyard
- 3 days |
- -- |
- -- |
Travel times
Looking to buy when your lease ends?
Consider a first-time homebuyer savings account designed to grow your down payment with up to a 6% match & 3.83% APY.
Facts & features
Interior
Bedrooms & bathrooms
- Bedrooms: 3
- Bathrooms: 2
- Full bathrooms: 2
Cooling
- Central Air
Appliances
- Included: Dishwasher, Disposal, Dryer, Freezer, Microwave, Range, Refrigerator, Stove, Washer
- Laundry: In Unit, Inside, Laundry Room
Features
- Crown Molding, Eat-in Kitchen, Individual Climate Control, Primary Bedroom Main Floor, Stone Counters, Storage, Thermostat, Walk-In Closet(s)
- Furnished: Yes
Interior area
- Total interior livable area: 2,075 sqft
Property
Parking
- Total spaces: 2
- Parking features: Attached, Driveway, Covered
- Has attached garage: Yes
- Details: Contact manager
Features
- Stories: 1
- Exterior features: Barbecue, Circular Driveway, Crown Molding, Driveway, Eat-in Kitchen, Electric Water Heater, Enclosed, Front Porch, Guest, Inside, Irrigation System, Laundry Room, Laundry included in rent, Lighting, Lot Features: Oversized Lot, Sidewalk, Management included in rent, Outdoor Grill, Oversized, Oversized Lot, Patio, Pet Park, Porch, Primary Bedroom Main Floor, Rear Porch, Screened, Sidewalk, Stone Counters, Storage, Thermostat, Walk-In Closet(s)
Details
- Parcel number: 353116681300020230
Construction
Type & style
- Home type: SingleFamily
- Property subtype: SingleFamily
Condition
- Year built: 1968
Community & HOA
Location
- Region: Saint Petersburg
Financial & listing details
- Lease term: 12 Months
Price history
| Date | Event | Price |
|---|---|---|
| 10/20/2025 | Listed for rent | $3,500$2/sqft |
Source: Stellar MLS #TB8439613 | ||
| 3/21/2018 | Sold | $176,000-18.1%$85/sqft |
Source: Public Record | ||
| 6/10/2017 | Listed for sale | $214,900$104/sqft |
Source: LUXURY & BEACH REALTY INC #U7821919 | ||

