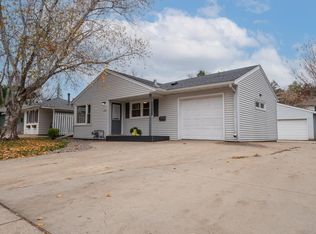Closed
$270,000
2401 17th Ave NW, Rochester, MN 55901
3beds
1,815sqft
Single Family Residence
Built in 1957
7,405.2 Square Feet Lot
$280,000 Zestimate®
$149/sqft
$2,720 Estimated rent
Home value
$280,000
$263,000 - $297,000
$2,720/mo
Zestimate® history
Loading...
Owner options
Explore your selling options
What's special
Welcome to this stunning ranch home that embodies both beauty and charm. With 3 bedrooms and 2 bathrooms, this residence offers the perfect blend of space and comfort for your family. As you approach, you'll be greeted by the freshly painted exterior. A brand-new cement driveway beckons you to park and step inside. As you step into the home you are welcomed into a bright and airy living room, from there you will see the seamless connection between each room! Updated windows in the bedrooms, bathroom and kitchen. Ample storage throughout the entire home. The delights don't end there! Venture outside to the large, freshly sealed patio and private backyard where you can host gatherings and enjoy outdoor living. This remarkable ranch home is not just a house; it's a place where memories will be cherished. Don't miss the opportunity to make it yours!
Zillow last checked: 8 hours ago
Listing updated: August 31, 2024 at 01:33am
Listed by:
Isiah Lecea 507-398-3745,
Dwell Realty Group LLC
Bought with:
Jordan Walker
Dwell Realty Group LLC
Source: NorthstarMLS as distributed by MLS GRID,MLS#: 6406803
Facts & features
Interior
Bedrooms & bathrooms
- Bedrooms: 3
- Bathrooms: 2
- Full bathrooms: 2
Bedroom 1
- Level: Main
Bedroom 2
- Level: Main
Bedroom 3
- Level: Lower
Dining room
- Level: Main
Family room
- Level: Lower
Kitchen
- Level: Main
Laundry
- Level: Lower
Living room
- Level: Main
Heating
- Forced Air
Cooling
- Central Air
Appliances
- Included: Cooktop, Dishwasher, Dryer, Exhaust Fan, Freezer, Microwave, Range, Refrigerator, Washer
Features
- Basement: Full
- Has fireplace: No
Interior area
- Total structure area: 1,815
- Total interior livable area: 1,815 sqft
- Finished area above ground: 996
- Finished area below ground: 819
Property
Parking
- Total spaces: 1
- Parking features: Attached, Garage Door Opener
- Attached garage spaces: 1
- Has uncovered spaces: Yes
Accessibility
- Accessibility features: None
Features
- Levels: One
- Stories: 1
- Patio & porch: Deck, Patio
- Fencing: Full,Wire,Wood
Lot
- Size: 7,405 sqft
- Dimensions: 60 x 118 x 50 x 120
- Features: Near Public Transit
Details
- Foundation area: 964
- Parcel number: 742712006558
- Zoning description: Residential-Single Family
Construction
Type & style
- Home type: SingleFamily
- Property subtype: Single Family Residence
Materials
- Fiber Board
- Roof: Asphalt
Condition
- Age of Property: 67
- New construction: No
- Year built: 1957
Utilities & green energy
- Gas: Natural Gas
- Sewer: City Sewer/Connected
- Water: City Water/Connected
Community & neighborhood
Location
- Region: Rochester
- Subdivision: Elton Hills 1st-Torrens
HOA & financial
HOA
- Has HOA: No
Price history
| Date | Event | Price |
|---|---|---|
| 12/20/2023 | Sold | $270,000-1.8%$149/sqft |
Source: Public Record Report a problem | ||
| 8/31/2023 | Sold | $275,000+10.4%$152/sqft |
Source: | ||
| 8/7/2023 | Pending sale | $249,000$137/sqft |
Source: | ||
| 7/28/2023 | Listed for sale | $249,000+91.7%$137/sqft |
Source: | ||
| 1/9/2011 | Listing removed | $129,900$72/sqft |
Source: NRT Minneapolis #4024993 Report a problem | ||
Public tax history
| Year | Property taxes | Tax assessment |
|---|---|---|
| 2025 | $3,202 +14.8% | $233,800 +4.1% |
| 2024 | $2,790 | $224,500 -4.5% |
| 2023 | -- | $235,200 +4.5% |
Find assessor info on the county website
Neighborhood: Elton Hills
Nearby schools
GreatSchools rating
- 3/10Elton Hills Elementary SchoolGrades: PK-5Distance: 0.2 mi
- 5/10John Adams Middle SchoolGrades: 6-8Distance: 0.6 mi
- 5/10John Marshall Senior High SchoolGrades: 8-12Distance: 1 mi
Schools provided by the listing agent
- Elementary: Elton Hills
- Middle: John Adams
- High: John Marshall
Source: NorthstarMLS as distributed by MLS GRID. This data may not be complete. We recommend contacting the local school district to confirm school assignments for this home.
Get a cash offer in 3 minutes
Find out how much your home could sell for in as little as 3 minutes with a no-obligation cash offer.
Estimated market value$280,000
Get a cash offer in 3 minutes
Find out how much your home could sell for in as little as 3 minutes with a no-obligation cash offer.
Estimated market value
$280,000
