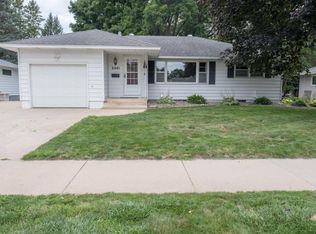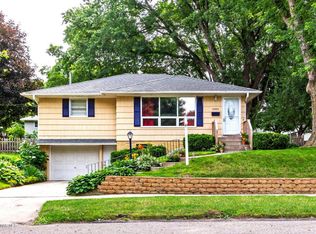Closed
$282,500
2401 16th Ave NW, Rochester, MN 55901
4beds
2,672sqft
Single Family Residence
Built in 1958
7,840.8 Square Feet Lot
$299,100 Zestimate®
$106/sqft
$3,200 Estimated rent
Home value
$299,100
$284,000 - $314,000
$3,200/mo
Zestimate® history
Loading...
Owner options
Explore your selling options
What's special
Come see this move in ready ranch-style home with 4 beds and 2 baths. Conveniently located close to schools, parks, and public transit. This home has recently been updated with an additional bedroom, refinished hardwood floors, new humidifier, lower-level blinds, and fresh paint throughout. You will appreciate all the storage space this home has offer. This home is a must see! Schedule your showing today!
Zillow last checked: 8 hours ago
Listing updated: May 06, 2025 at 04:22am
Listed by:
Justin Ashbaugh 507-398-3552,
Re/Max Results
Bought with:
Kristina Wheeler
Keller Williams Premier Realty
Source: NorthstarMLS as distributed by MLS GRID,MLS#: 6388348
Facts & features
Interior
Bedrooms & bathrooms
- Bedrooms: 4
- Bathrooms: 2
- Full bathrooms: 1
- 3/4 bathrooms: 1
Bedroom 1
- Level: Main
- Area: 154 Square Feet
- Dimensions: 14x11
Bedroom 2
- Level: Main
- Area: 126 Square Feet
- Dimensions: 14x9
Bedroom 3
- Level: Main
- Area: 110 Square Feet
- Dimensions: 11x10
Bedroom 4
- Level: Basement
- Area: 156 Square Feet
- Dimensions: 12x13
Family room
- Level: Basement
Kitchen
- Level: Main
Living room
- Level: Main
Heating
- Forced Air
Cooling
- Central Air
Appliances
- Included: Cooktop, Dishwasher, Disposal, Dryer, Exhaust Fan, Microwave, Refrigerator, Wall Oven, Washer, Water Softener Owned
Features
- Basement: Block,Daylight,Partially Finished,Storage Space,Walk-Out Access
- Has fireplace: No
Interior area
- Total structure area: 2,672
- Total interior livable area: 2,672 sqft
- Finished area above ground: 1,204
- Finished area below ground: 602
Property
Parking
- Total spaces: 1
- Parking features: Attached, Concrete, Garage Door Opener
- Attached garage spaces: 1
- Has uncovered spaces: Yes
Accessibility
- Accessibility features: None
Features
- Levels: One
- Stories: 1
Lot
- Size: 7,840 sqft
- Dimensions: 70 x 130
- Features: Near Public Transit, Many Trees
Details
- Foundation area: 1204
- Parcel number: 742712006641
- Zoning description: Residential-Single Family
Construction
Type & style
- Home type: SingleFamily
- Property subtype: Single Family Residence
Materials
- Metal Siding
- Roof: Asphalt
Condition
- Age of Property: 67
- New construction: No
- Year built: 1958
Utilities & green energy
- Gas: Natural Gas
- Sewer: City Sewer/Connected
- Water: City Water/Connected
Community & neighborhood
Location
- Region: Rochester
- Subdivision: Elton Hills 2nd-Torrens
HOA & financial
HOA
- Has HOA: No
Price history
| Date | Event | Price |
|---|---|---|
| 8/11/2023 | Sold | $282,500-0.9%$106/sqft |
Source: | ||
| 7/21/2023 | Pending sale | $285,000$107/sqft |
Source: | ||
| 7/10/2023 | Price change | $285,000-1.7%$107/sqft |
Source: | ||
| 6/16/2023 | Listed for sale | $289,900+173.5%$108/sqft |
Source: | ||
| 8/5/2013 | Sold | $106,000$40/sqft |
Source: | ||
Public tax history
| Year | Property taxes | Tax assessment |
|---|---|---|
| 2025 | $3,594 +15.1% | $265,500 +4.2% |
| 2024 | $3,122 | $254,900 +0.4% |
| 2023 | -- | $254,000 +2.8% |
Find assessor info on the county website
Neighborhood: Elton Hills
Nearby schools
GreatSchools rating
- 3/10Elton Hills Elementary SchoolGrades: PK-5Distance: 0.1 mi
- 5/10John Adams Middle SchoolGrades: 6-8Distance: 0.6 mi
- 5/10John Marshall Senior High SchoolGrades: 8-12Distance: 1 mi
Schools provided by the listing agent
- Elementary: Elton Hills
- Middle: John Adams
- High: John Marshall
Source: NorthstarMLS as distributed by MLS GRID. This data may not be complete. We recommend contacting the local school district to confirm school assignments for this home.
Get a cash offer in 3 minutes
Find out how much your home could sell for in as little as 3 minutes with a no-obligation cash offer.
Estimated market value$299,100
Get a cash offer in 3 minutes
Find out how much your home could sell for in as little as 3 minutes with a no-obligation cash offer.
Estimated market value
$299,100

