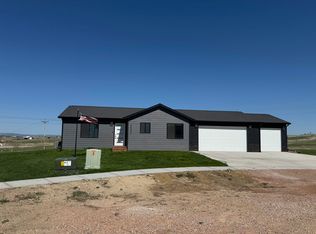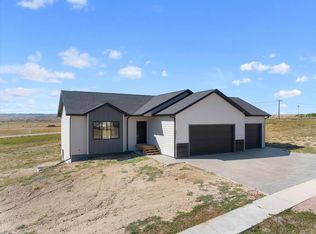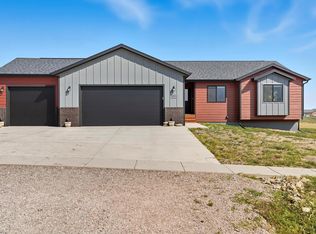Sold for $420,000
$420,000
24009 Bridle Ridge Ct, Rapid City, SD 57701
5beds
2,294sqft
New Construction
Built in 2024
1.32 Acres Lot
$581,400 Zestimate®
$183/sqft
$3,089 Estimated rent
Home value
$581,400
$541,000 - $628,000
$3,089/mo
Zestimate® history
Loading...
Owner options
Explore your selling options
What's special
This 5-bedroom, 3-bathroom home sits on a sprawling 1.32-acre lot, offering a serene and spacious living environment. The house is designed with high-quality materials and finishes, including Pella Windows that provide both aesthetic appeal and energy efficiency. The master bathroom features a beautifully tiled shower, adding a touch of luxury to your daily routine. In the kitchen, you'll find a tasteful tiled backsplash that enhances the overall elegance of the space. The open layout of the living room, dining room, and kitchen creates a seamless flow, perfect for both everyday living and entertaining guests. One of the standout features of this property is the walkout basement, which not only adds valuable living space but also provides easy access to the outdoors. Additionally, the 2-car garage offers ample space for parking and storage, ensuring that your vehicles and belongings are always secure. This property truly offers the best of both worlds – a peaceful retreat away from the hustle and bustle, yet conveniently located near amenities and major roadways. Don't miss out on the opportunity to make this house your dream home!
Zillow last checked: 8 hours ago
Listing updated: November 15, 2024 at 10:53am
Listed by:
Michaela Anderson,
Engel & Voelkers Black Hills Spearfish
Bought with:
Pete Jensen
Keller Williams Realty Black Hills SP
Source: Mount Rushmore Area AOR,MLS#: 81758
Facts & features
Interior
Bedrooms & bathrooms
- Bedrooms: 5
- Bathrooms: 3
- Full bathrooms: 3
- Main level bathrooms: 2
- Main level bedrooms: 3
Primary bedroom
- Description: En-Suite, WIC
- Level: Main
- Area: 154
- Dimensions: 14 x 11
Bedroom 2
- Level: Main
- Area: 121
- Dimensions: 11 x 11
Bedroom 3
- Level: Main
- Area: 100
- Dimensions: 10 x 10
Bedroom 4
- Level: Basement
- Area: 182
- Dimensions: 14 x 13
Dining room
- Description: Combo
- Level: Main
- Area: 99
- Dimensions: 11 x 9
Kitchen
- Level: Main
- Dimensions: 22 x 9
Living room
- Level: Main
- Area: 99
- Dimensions: 11 x 9
Heating
- Natural Gas, Forced Air
Cooling
- Refrig. C/Air
Appliances
- Included: Dishwasher, Refrigerator, Electric Range Oven, Microwave
- Laundry: Main Level
Features
- Vaulted Ceiling(s), Walk-In Closet(s)
- Flooring: Carpet, Vinyl
- Basement: Full,Walk-Out Access,Finished
- Number of fireplaces: 1
- Fireplace features: None
Interior area
- Total structure area: 2,294
- Total interior livable area: 2,294 sqft
Property
Parking
- Total spaces: 2
- Parking features: Two Car, Attached
- Attached garage spaces: 2
Features
- Patio & porch: Porch Covered, Open Deck
Lot
- Size: 1.32 Acres
- Features: Cul-De-Sac, None
Details
- Parcel number: 26740426
Construction
Type & style
- Home type: SingleFamily
- Architectural style: Ranch
- Property subtype: New Construction
Materials
- Frame
- Roof: Composition
Condition
- New Construction
- New construction: Yes
- Year built: 2024
Community & neighborhood
Security
- Security features: Smoke Detector(s)
Location
- Region: Rapid City
- Subdivision: Bridle Ridge
Other
Other facts
- Listing terms: Cash,New Loan
- Road surface type: Unimproved
Price history
| Date | Event | Price |
|---|---|---|
| 11/15/2024 | Sold | $420,000$183/sqft |
Source: | ||
| 10/12/2024 | Contingent | $420,000$183/sqft |
Source: | ||
| 10/8/2024 | Price change | $420,000-2.3%$183/sqft |
Source: | ||
| 9/20/2024 | Price change | $430,000-2.3%$187/sqft |
Source: | ||
| 9/13/2024 | Price change | $440,000-2.2%$192/sqft |
Source: | ||
Public tax history
| Year | Property taxes | Tax assessment |
|---|---|---|
| 2025 | $700 +2.7% | $414,800 +719.8% |
| 2024 | $681 | $50,600 +10% |
| 2023 | -- | $46,000 |
Find assessor info on the county website
Neighborhood: 57701
Nearby schools
GreatSchools rating
- 6/10Vandenberg Elementary - 02Grades: 4-5Distance: 4.3 mi
- 5/10Douglas Middle School - 01Grades: 6-8Distance: 4.5 mi
- 2/10Douglas High School - 03Grades: 9-12Distance: 4.6 mi

Get pre-qualified for a loan
At Zillow Home Loans, we can pre-qualify you in as little as 5 minutes with no impact to your credit score.An equal housing lender. NMLS #10287.


