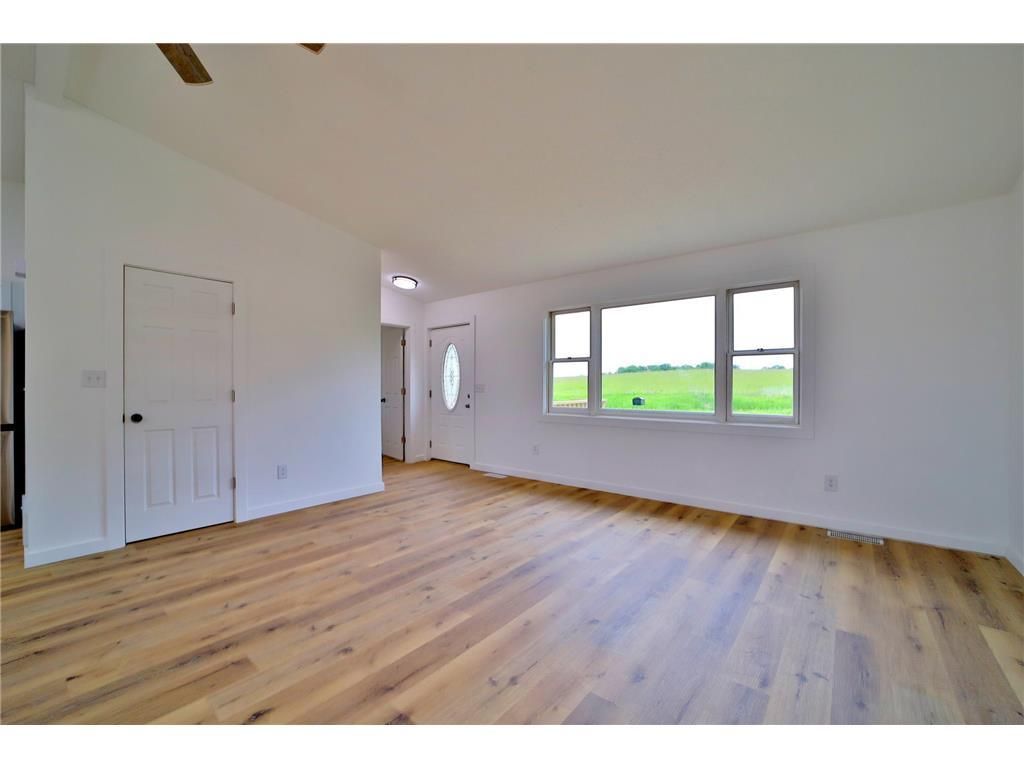Open: Sat 10am-12pm

ActivePrice cut: $10K (10/30)
$364,900
4beds
2,688sqft
24005 County Road 111, Aitkin, MN 56431
4beds
2,688sqft
Single family residence
Built in 1995
5.20 Acres
2 Garage spaces
$136 price/sqft
What's special
Lake front livingDetached garageNew flooringNew doorsNew trimNew kitchen cabinetsVaulted ceilings
Don't miss this remodeled four bedroom, three bath home with over 350' of lake shore on Rushmeyer Lake. Home features lake front living on 5+ acres, freshly painted interior, new appliances, new light fixtures, new doors, new trim, new deck, new roof on the house, vaulted ceilings, an open floor ...
- 30 days |
- 1,646 |
- 71 |
Source: NorthstarMLS as distributed by MLS GRID,MLS#: 6795835
Travel times
Living Room
Kitchen
Primary Bedroom
Zillow last checked: 7 hours ago
Listing updated: October 30, 2025 at 07:03am
Listed by:
Chad Schwendeman 218-831-4663,
eXp Realty
Source: NorthstarMLS as distributed by MLS GRID,MLS#: 6795835
Facts & features
Interior
Bedrooms & bathrooms
- Bedrooms: 4
- Bathrooms: 3
- Full bathrooms: 2
- 3/4 bathrooms: 1
Rooms
- Room types: Living Room, Dining Room, Kitchen, Bedroom 1, Bedroom 2, Bedroom 3, Bedroom 4, Family Room, Flex Room
Bedroom 1
- Level: Main
- Area: 175.5 Square Feet
- Dimensions: 13'6x13
Bedroom 2
- Level: Main
- Area: 169 Square Feet
- Dimensions: 13x13
Bedroom 3
- Level: Main
- Area: 117 Square Feet
- Dimensions: 13x9
Bedroom 4
- Level: Lower
- Area: 169 Square Feet
- Dimensions: 13x13
Dining room
- Level: Main
- Area: 130 Square Feet
- Dimensions: 13x10
Family room
- Level: Lower
- Area: 351 Square Feet
- Dimensions: 27x13
Flex room
- Level: Lower
- Area: 351 Square Feet
- Dimensions: 27x13
Kitchen
- Level: Main
- Area: 175.5 Square Feet
- Dimensions: 13x13'6
Living room
- Level: Main
- Area: 224 Square Feet
- Dimensions: 16x14
Heating
- Forced Air
Cooling
- None
Appliances
- Included: Dishwasher, Microwave, Range, Refrigerator
Features
- Basement: Block,Daylight,Finished,Full,Walk-Out Access
Interior area
- Total structure area: 2,688
- Total interior livable area: 2,688 sqft
- Finished area above ground: 1,344
- Finished area below ground: 1,344
Property
Parking
- Total spaces: 2
- Parking features: None
- Garage spaces: 2
- Details: Garage Dimensions (16x36)
Accessibility
- Accessibility features: Other
Features
- Levels: One
- Stories: 1
- Patio & porch: Deck
- Has view: Yes
- View description: Lake, West
- Has water view: Yes
- Water view: Lake
- Waterfront features: Lake Front, Waterfront Elevation(4-10), Waterfront Num(18008200), Lake Bottom(Undeveloped), Lake Acres(41), Lake Depth(26)
- Body of water: Rushmeyer
- Frontage length: Water Frontage: 370
Lot
- Size: 5.2 Acres
- Dimensions: 783 x 219 x 76 x 316 x 539
- Features: Many Trees
Details
- Foundation area: 1344
- Additional parcels included: 59020571
- Parcel number: 87350500
- Zoning description: Residential-Single Family
Construction
Type & style
- Home type: SingleFamily
- Property subtype: Single Family Residence
Materials
- Vinyl Siding, Frame
- Roof: Pitched
Condition
- Age of Property: 30
- New construction: No
- Year built: 1995
Utilities & green energy
- Electric: Circuit Breakers
- Gas: Propane
- Sewer: Mound Septic, Private Sewer, Septic System Compliant - Yes
- Water: Drilled, Well
Community & HOA
HOA
- Has HOA: No
Location
- Region: Aitkin
Financial & listing details
- Price per square foot: $136/sqft
- Tax assessed value: $259,700
- Annual tax amount: $1,418
- Date on market: 10/1/2025
- Road surface type: Paved