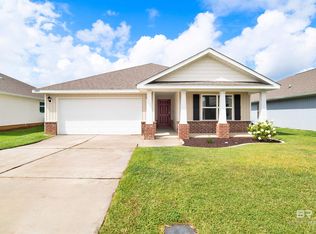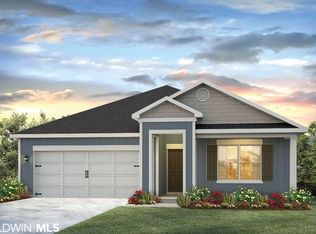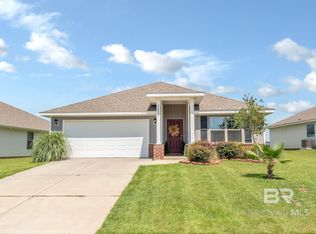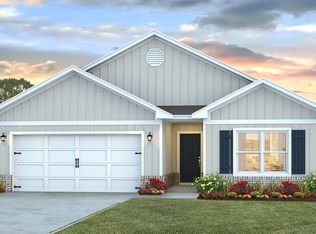Closed
$295,000
24005 Citation Loop, Daphne, AL 36526
3beds
1,651sqft
Residential
Built in 2021
7,405.2 Square Feet Lot
$299,600 Zestimate®
$179/sqft
$2,064 Estimated rent
Home value
$299,600
$285,000 - $315,000
$2,064/mo
Zestimate® history
Loading...
Owner options
Explore your selling options
What's special
This move-in ready home in one of Daphne's most desirable neighborhoods is better than new! Meticulously maintained, this 3/2 gold fortified home offers blinds, a gas range, fenced backyard, flooring in the attic and backs up to one of the neighborhood's stocked fishing ponds. A neighborhood walking path is directly behind the home. Jubilee Farms offers many amenities such as a resort style pool with splash pad, playground, gym, game room, fishing ponds and walking paths. This beautiful home offers an open living concept, luxury vinyl plank flooring in much of the home, split bedroom plan and a separate laundry room. Gold fortified construction means you'll save money on your homeowner's insurance. Don't wait, schedule your showing today!
Zillow last checked: 8 hours ago
Listing updated: April 09, 2024 at 07:33pm
Listed by:
The Renee Marshall Team 251-421-2614,
EXIT Realty Lyon & Assoc.Fhope
Bought with:
The Renee Marshall Team
EXIT Realty Lyon & Assoc.Fhope
Source: Baldwin Realtors,MLS#: 354456
Facts & features
Interior
Bedrooms & bathrooms
- Bedrooms: 3
- Bathrooms: 2
- Full bathrooms: 2
- Main level bedrooms: 3
Primary bedroom
- Features: 1st Floor Primary, Walk-In Closet(s)
- Level: Main
- Area: 175.6
- Dimensions: 14.5 x 12.11
Bedroom 2
- Level: Main
- Area: 119.34
- Dimensions: 10.2 x 11.7
Bedroom 3
- Level: Main
- Area: 124.02
- Dimensions: 10.6 x 11.7
Primary bathroom
- Features: Double Vanity, Soaking Tub, Separate Shower
Dining room
- Features: Breakfast Area-Kitchen
Kitchen
- Level: Main
- Area: 117.77
- Dimensions: 10.6 x 11.11
Living room
- Level: Main
- Area: 192
- Dimensions: 12 x 16
Heating
- Electric
Cooling
- Ceiling Fan(s)
Appliances
- Included: Dishwasher, Disposal, Microwave, Gas Range, Refrigerator
- Laundry: Main Level
Features
- Breakfast Bar, Entrance Foyer, Ceiling Fan(s), En-Suite, High Ceilings, Split Bedroom Plan
- Flooring: Carpet, Vinyl
- Doors: Thermal Doors
- Windows: Double Pane Windows
- Has basement: No
- Has fireplace: No
- Fireplace features: None
Interior area
- Total structure area: 1,651
- Total interior livable area: 1,651 sqft
Property
Parking
- Total spaces: 2
- Parking features: Attached, Garage, Garage Door Opener
- Has attached garage: Yes
- Covered spaces: 2
Features
- Levels: One
- Stories: 1
- Patio & porch: Covered, Porch, Rear Porch, Front Porch
- Pool features: Community, Association
- Fencing: Fenced
- Has view: Yes
- View description: Other
- Waterfront features: Pond
Lot
- Size: 7,405 sqft
- Dimensions: 51.5 x 131.1
- Features: Less than 1 acre, Level, Subdivided
Details
- Parcel number: 4307260000006.354
- Zoning description: Single Family Residence
Construction
Type & style
- Home type: SingleFamily
- Architectural style: Craftsman
- Property subtype: Residential
Materials
- Brick, Vinyl Siding, Fortified-Gold
- Foundation: Slab
- Roof: Composition
Condition
- Resale
- New construction: No
- Year built: 2021
Utilities & green energy
- Gas: Gas-Natural
- Sewer: Baldwin Co Sewer Service, Public Sewer
- Water: Public, Belforest Water
- Utilities for property: Natural Gas Connected, Daphne Utilities, Riviera Utilities
Community & neighborhood
Security
- Security features: Smoke Detector(s), Carbon Monoxide Detector(s), Security System
Community
- Community features: Clubhouse, Fitness Center, Pool, Playground
Location
- Region: Daphne
- Subdivision: Jubilee Farms
HOA & financial
HOA
- Has HOA: Yes
- HOA fee: $328 quarterly
- Services included: Association Management, Insurance, Maintenance Grounds, Recreational Facilities, Reserve Fund, Pool
Other
Other facts
- Ownership: Whole/Full
Price history
| Date | Event | Price |
|---|---|---|
| 1/12/2024 | Sold | $295,000-1.7%$179/sqft |
Source: | ||
| 12/11/2023 | Contingent | $300,000$182/sqft |
Source: | ||
| 11/17/2023 | Listed for sale | $300,000+13.2%$182/sqft |
Source: | ||
| 10/1/2021 | Sold | $265,000$161/sqft |
Source: Public Record | ||
Public tax history
| Year | Property taxes | Tax assessment |
|---|---|---|
| 2025 | $1,312 +7.7% | $28,520 +3.9% |
| 2024 | $1,218 +5.5% | $27,460 +5.3% |
| 2023 | $1,155 | $26,080 +18.2% |
Find assessor info on the county website
Neighborhood: 36526
Nearby schools
GreatSchools rating
- 10/10Belforest Elementary SchoolGrades: PK-6Distance: 2 mi
- 5/10Daphne Middle SchoolGrades: 7-8Distance: 3.3 mi
- 10/10Daphne High SchoolGrades: 9-12Distance: 4.4 mi
Schools provided by the listing agent
- Elementary: Belforest Elementary School
- Middle: Daphne Middle
- High: Daphne High
Source: Baldwin Realtors. This data may not be complete. We recommend contacting the local school district to confirm school assignments for this home.

Get pre-qualified for a loan
At Zillow Home Loans, we can pre-qualify you in as little as 5 minutes with no impact to your credit score.An equal housing lender. NMLS #10287.
Sell for more on Zillow
Get a free Zillow Showcase℠ listing and you could sell for .
$299,600
2% more+ $5,992
With Zillow Showcase(estimated)
$305,592


