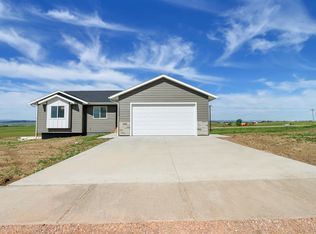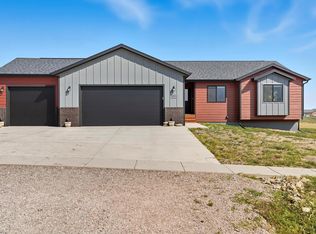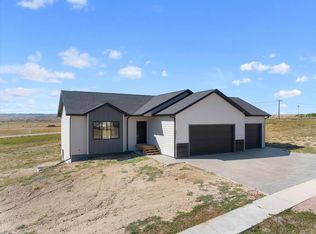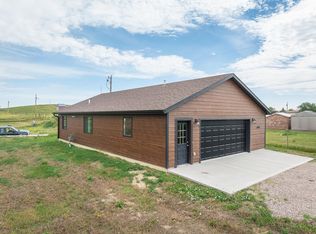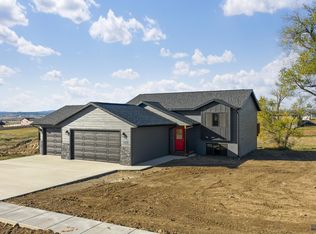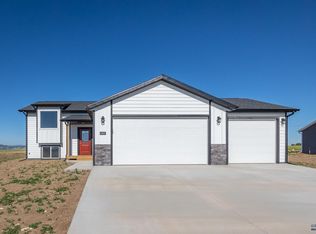Set on a beautifully spacious 1-acre lot, this stunning 2-bedroom, 1-bathroom home was built just last year, offering the benefits of modern construction with a fresh, move-in-ready feel. Step inside to a bright and inviting living space, where natural light fills the room, creating an airy and welcoming atmosphere. The well-appointed kitchen features a walk-in pantry, providing plenty of storage for all your culinary essentials. A main-floor laundry adds everyday convenience, making household tasks effortless. Outside, the newly added split rail fence enhances both the property’s curb appeal and privacy. Two expansive patios provide ideal spaces for entertaining, grilling, or simply enjoying the peaceful surroundings. Whether you're sipping your morning coffee or hosting friends, the outdoor possibilities are endless. For those needing extra space, the oversized 3-car garage offers ample room for vehicles, tools, and storage. The sprawling yard presents endless opportunities—create a lush garden, set up a play area, or design your own private retreat. With the advantage of being only a year old, this home combines the best of new construction with thoughtful updates. Don’t miss the chance to experience it in person—schedule your showing today!
For sale
Price cut: $15K (1/15)
$344,000
24005 Bridle Ridge Ct, Rapid City, SD 57701
2beds
1,080sqft
Est.:
Site Built
Built in 2023
1 Acres Lot
$339,900 Zestimate®
$319/sqft
$-- HOA
What's special
Walk-in pantrySprawling yardTwo expansive patiosAiry and welcoming atmosphereMain-floor laundryWell-appointed kitchen
- 37 days |
- 845 |
- 23 |
Zillow last checked: 8 hours ago
Listing updated: January 15, 2026 at 12:37pm
Listed by:
Becky Bowden,
RE/MAX Advantage
Source: Mount Rushmore Area AOR,MLS#: 87062
Tour with a local agent
Facts & features
Interior
Bedrooms & bathrooms
- Bedrooms: 2
- Bathrooms: 1
- Full bathrooms: 1
Primary bedroom
- Area: 168
- Dimensions: 14 x 12
Bedroom 2
- Level: Main
- Area: 168
- Dimensions: 14 x 12
Dining room
- Level: Main
- Area: 91
- Dimensions: 13 x 7
Kitchen
- Description: Combination
- Level: Main
- Dimensions: 11 x 9
Living room
- Level: Main
- Area: 204
- Dimensions: 17 x 12
Heating
- Natural Gas, Forced Air
Appliances
- Included: Dishwasher, Disposal, Refrigerator, Electric Range Oven, Microwave, Washer, Dryer
- Laundry: Main Level
Features
- Vaulted Ceiling(s), Walk-In Closet(s), Ceiling Fan(s)
- Flooring: Carpet, Laminate
- Windows: Window Coverings
- Basement: Crawl Space
- Number of fireplaces: 1
- Fireplace features: None
Interior area
- Total structure area: 1,080
- Total interior livable area: 1,080 sqft
Property
Parking
- Total spaces: 3
- Parking features: Three Car, Garage Door Opener
- Garage spaces: 3
Features
- Patio & porch: Open Patio, Open Deck
- Fencing: Partial
Lot
- Size: 1 Acres
- Features: Lawn, Trees
Details
- Parcel number: 26740425
Construction
Type & style
- Home type: SingleFamily
- Architectural style: Ranch
- Property subtype: Site Built
Materials
- Frame
- Roof: Composition
Condition
- Year built: 2023
Utilities & green energy
- Utilities for property: Cable
Community & HOA
Community
- Security: Smoke Detector(s)
- Subdivision: Bridle Ridge
Location
- Region: Rapid City
Financial & listing details
- Price per square foot: $319/sqft
- Tax assessed value: $305,240
- Annual tax amount: $700
- Date on market: 1/8/2026
- Road surface type: Unimproved
Estimated market value
$339,900
$323,000 - $357,000
$1,780/mo
Price history
Price history
| Date | Event | Price |
|---|---|---|
| 1/28/2026 | Listed for rent | $1,800$2/sqft |
Source: Zillow Rentals Report a problem | ||
| 1/15/2026 | Price change | $344,000-4.2%$319/sqft |
Source: | ||
| 1/8/2026 | Listed for sale | $359,000+2.6%$332/sqft |
Source: | ||
| 12/29/2025 | Listing removed | $349,900$324/sqft |
Source: | ||
| 11/4/2025 | Price change | $349,900-2.5%$324/sqft |
Source: | ||
Public tax history
Public tax history
| Year | Property taxes | Tax assessment |
|---|---|---|
| 2025 | $700 +2.7% | $305,240 +503.2% |
| 2024 | $681 | $50,600 +10% |
| 2023 | -- | $46,000 |
Find assessor info on the county website
BuyAbility℠ payment
Est. payment
$1,749/mo
Principal & interest
$1334
Property taxes
$295
Home insurance
$120
Climate risks
Neighborhood: 57701
Nearby schools
GreatSchools rating
- 6/10Vandenberg Elementary - 02Grades: 4-5Distance: 4.3 mi
- 5/10Douglas Middle School - 01Grades: 6-8Distance: 4.5 mi
- 2/10Douglas High School - 03Grades: 9-12Distance: 4.6 mi
- Loading
- Loading
