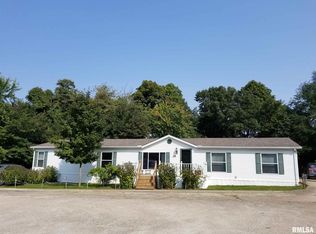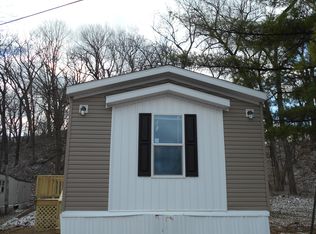2,128 finished sq. ft. of living area in this large home in upper Edgewood Terrace on Veterans Road in rural Morton. 4 bedrooms, 2.5 baths, living room and family room with natural gas fireplace. Slider to large deck from family room. Big master bedroom ensuite has walk in closet and full bathroom including garden tub with separate shower and skylight. Formal dining and eat in kitchen plus eat at bar with a lot of cabinet storage space. Home has 2 x 6 constructed walls and insulated 2 x 6 rafters. 4 sky lights updated in 2014 - 1 in each full bathroom, kitchen, and mud room. 1.2 bath off of laundry/mud room. Good storage in laundry/mud room with door to back deck. High efficiency HVAC in 2014. 16 x 12 shed on piers is heated with window AC and insulated R13 walls. Currently used as workshop. Gas line installed for gas outside grill. Large 19'6" square deck with awning that is 19'06 x 9.07. Lot fee currently $350/month and includes street snow removal and garbage. Morton schools.
This property is off market, which means it's not currently listed for sale or rent on Zillow. This may be different from what's available on other websites or public sources.

