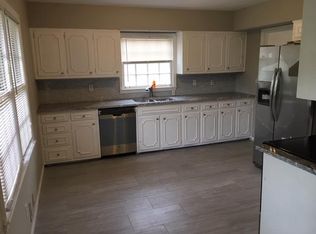A must see all brick renovated ranch with a full basement. The open concept kitchen and living area make this a perfect house for everyday routines and entertaining guests. Refinished hardwoods, stainless steel appliances, new cabinets and countertops in kitchen and bathrooms, new appliances, and fresh paint throughout. Oversized two car garage with new mudroom and laundry area. The full basement offers a living space and a flex room/bedroom/media room. Enjoy relaxing on the screened in patio overlooking your backyard oasis. 2020-09-09
This property is off market, which means it's not currently listed for sale or rent on Zillow. This may be different from what's available on other websites or public sources.
