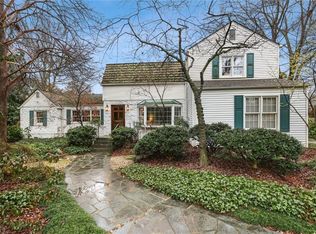Sold for $1,205,000
$1,205,000
2400 Warwick Rd, Winston Salem, NC 27104
5beds
4,537sqft
Stick/Site Built, Residential, Single Family Residence
Built in 1946
0.79 Acres Lot
$1,207,000 Zestimate®
$--/sqft
$3,176 Estimated rent
Home value
$1,207,000
$1.10M - $1.33M
$3,176/mo
Zestimate® history
Loading...
Owner options
Explore your selling options
What's special
This amazing home sits proudly on Warwick Rd. From the entrance hall with newly refinished hardwood floors and modernist staircase you enter the cozy blue panel den with unique marble surround fireplace. The gracious living and dining rooms both open to one of Winston-Salem's best screened porches which overlooks a fabulous flat 3/4 acres lot! The icing on the cake is a newly remodeled cook's kitchen with white quartzite countertops. Adjoining laundry and butler's pantry make this one a homerun! Main level primary suite with second main level bedroom and bath. Upstairs three additional bedrooms and the best retro playroom you have ever seen. One word best describes this house...COOL! If you want to live in the coolest house in town, you better make your appointment today!
Zillow last checked: 8 hours ago
Listing updated: December 17, 2024 at 11:14am
Listed by:
Molly Haus 336-971-9084,
Leonard Ryden Burr Real Estate
Bought with:
Clare Fader, 255648
Fader Real Estate at ERA Live Moore
Source: Triad MLS,MLS#: 1155313 Originating MLS: Winston-Salem
Originating MLS: Winston-Salem
Facts & features
Interior
Bedrooms & bathrooms
- Bedrooms: 5
- Bathrooms: 4
- Full bathrooms: 4
- Main level bathrooms: 2
Primary bedroom
- Level: Main
- Dimensions: 15 x 15.58
Bedroom 2
- Level: Main
- Dimensions: 13.08 x 18.08
Bedroom 3
- Level: Second
- Dimensions: 15.5 x 17.5
Bedroom 4
- Level: Second
- Dimensions: 13.92 x 15.42
Bedroom 5
- Level: Second
- Dimensions: 12.08 x 17
Breakfast
- Level: Main
- Dimensions: 6.92 x 7.75
Dining room
- Level: Main
- Dimensions: 14.17 x 16
Entry
- Level: Main
- Dimensions: 8 x 8.08
Kitchen
- Level: Main
- Dimensions: 13.42 x 14.42
Laundry
- Level: Main
- Dimensions: 8.08 x 13.25
Living room
- Level: Main
- Dimensions: 15.25 x 22
Other
- Level: Main
- Dimensions: 5.08 x 7.83
Other
- Level: Second
- Dimensions: 23.75 x 26.67
Study
- Level: Main
- Dimensions: 11.25 x 15
Heating
- Forced Air, Natural Gas
Cooling
- Central Air
Appliances
- Included: Convection Oven, Dishwasher, Disposal, Double Oven, Gas Cooktop, Free-Standing Range, Range Hood, Gas Water Heater
- Laundry: Dryer Connection, Main Level, Washer Hookup
Features
- Built-in Features, Ceiling Fan(s), Dead Bolt(s), Kitchen Island, Separate Shower, Solid Surface Counter
- Flooring: Carpet, Tile, Vinyl, Wood
- Basement: Crawl Space
- Attic: Storage
- Number of fireplaces: 1
- Fireplace features: See Remarks
Interior area
- Total structure area: 4,537
- Total interior livable area: 4,537 sqft
- Finished area above ground: 4,537
Property
Parking
- Total spaces: 2
- Parking features: Driveway, Garage, Paved, Circular Driveway, Garage Door Opener, Garage Faces Side
- Garage spaces: 2
- Has uncovered spaces: Yes
Features
- Levels: One and One Half
- Stories: 1
- Patio & porch: Porch
- Pool features: None
- Fencing: Fenced
Lot
- Size: 0.79 Acres
- Features: City Lot, Level, Not in Flood Zone
Details
- Parcel number: 6825175532
- Zoning: RS12
- Special conditions: Owner Sale
Construction
Type & style
- Home type: SingleFamily
- Property subtype: Stick/Site Built, Residential, Single Family Residence
Materials
- Brick
Condition
- Year built: 1946
Utilities & green energy
- Sewer: Public Sewer
- Water: Public
Community & neighborhood
Security
- Security features: Security System, Smoke Detector(s)
Location
- Region: Winston Salem
- Subdivision: Buena Vista
Other
Other facts
- Listing agreement: Exclusive Right To Sell
- Listing terms: Cash,Conventional
Price history
| Date | Event | Price |
|---|---|---|
| 12/13/2024 | Sold | $1,205,000-3.6% |
Source: | ||
| 10/31/2024 | Pending sale | $1,250,000 |
Source: | ||
| 9/23/2024 | Price change | $1,250,000-7.4% |
Source: | ||
| 9/10/2024 | Listed for sale | $1,350,000+54.1% |
Source: | ||
| 6/2/2022 | Sold | $875,900+0.7% |
Source: | ||
Public tax history
| Year | Property taxes | Tax assessment |
|---|---|---|
| 2025 | $10,421 +10.5% | $945,500 +40.6% |
| 2024 | $9,431 +4.8% | $672,300 |
| 2023 | $9,001 +8.2% | $672,300 +6.1% |
Find assessor info on the county website
Neighborhood: Buena Vista
Nearby schools
GreatSchools rating
- 9/10Whitaker ElementaryGrades: PK-5Distance: 0.6 mi
- 1/10Wiley MiddleGrades: 6-8Distance: 0.8 mi
- 4/10Reynolds HighGrades: 9-12Distance: 0.9 mi
Get a cash offer in 3 minutes
Find out how much your home could sell for in as little as 3 minutes with a no-obligation cash offer.
Estimated market value$1,207,000
Get a cash offer in 3 minutes
Find out how much your home could sell for in as little as 3 minutes with a no-obligation cash offer.
Estimated market value
$1,207,000
