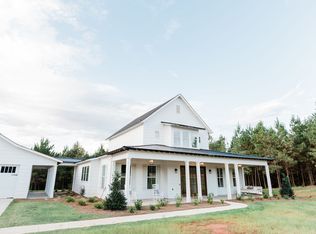The Lowcountry is a crowd-pleasing floor plan that offers three bedrooms and three and a half bathrooms. Before stepping into the home, you are greeted by a spacious front porch that is fit for rocking chairs and a glass of sweet tea. The main level of the Lowcountry features a large gathering room with a wood burning fireplace, dining room, and kitchen with bar seating. The kitchen includes a large island, stainless steel appliances and tiled backsplash. The master suite boasts a large dressing area as well as a dual sink vanity, tiled shower and freestanding tub. The main level is finished off with a powder bath and an expansive pantry, mudroom and laundry area. The upper level has two additional bedrooms each with a private bathroom.
This property is off market, which means it's not currently listed for sale or rent on Zillow. This may be different from what's available on other websites or public sources.

