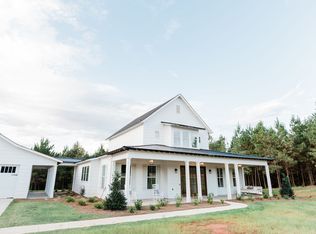The Riley is a 5 bedroom, 4 bathroom, 2 car garage, farmhouse style plan. The front entry leads from the foyer into the living, kitchen, and dining area. At 2895 square feet, this spacious home features an open floor plan with the master bedroom and an additional bedroom on the main level. Beautiful front and back covered porches offer space to enjoy the outdoors. The second level features 3 additional bedrooms and 2 full bathrooms.
This property is off market, which means it's not currently listed for sale or rent on Zillow. This may be different from what's available on other websites or public sources.
