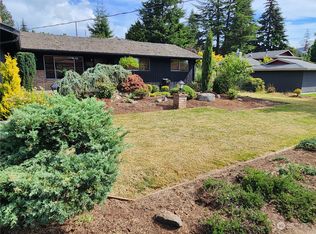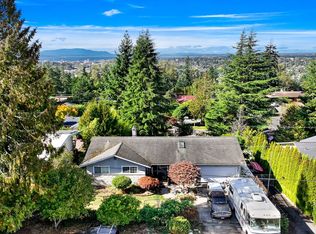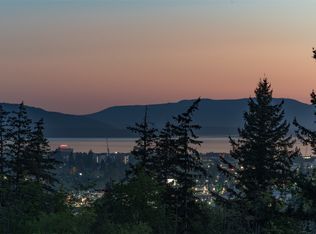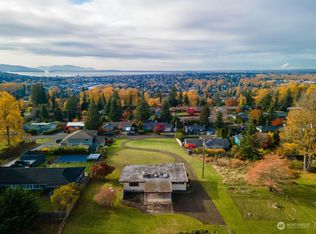Sold
Listed by:
Chelsea Elsbree,
COMPASS,
Chara Stuart,
COMPASS
Bought with: Hansen Group Real Estate Inc
$780,000
2400 View Ridge Drive, Bellingham, WA 98229
4beds
1,508sqft
Single Family Residence
Built in 1971
0.26 Acres Lot
$785,200 Zestimate®
$517/sqft
$2,797 Estimated rent
Home value
$785,200
$715,000 - $864,000
$2,797/mo
Zestimate® history
Loading...
Owner options
Explore your selling options
What's special
This updated tri-level home is designed for modern living. The open layout main floor has an updated kitchen w/ dual-fuel stove (2021), newer flooring & windows, & cozy fireplace in the living room. A newer slider connects the dining area to a wrap-around back deck & professionally landscaped, fenced yard. A few steps up is a bedroom wing, which offers extra privacy from the living area. A few steps down is another space, which could be a studio rental, a master suite or multipurpose room. It has its own kitchenette, bathroom, exterior entrance & parking. Home has a newer heat pump that includes central A/C (2022)! Double detached garage, a large lot, & RV parking. Great location near trails, parks, Lake Whatcom & Barkley Village.
Zillow last checked: 8 hours ago
Listing updated: February 10, 2025 at 04:02am
Listed by:
Chelsea Elsbree,
COMPASS,
Chara Stuart,
COMPASS
Bought with:
Ashleigh Abhold, 27993
Hansen Group Real Estate Inc
Source: NWMLS,MLS#: 2314602
Facts & features
Interior
Bedrooms & bathrooms
- Bedrooms: 4
- Bathrooms: 2
- Full bathrooms: 1
- 3/4 bathrooms: 1
Primary bedroom
- Level: Second
Bedroom
- Level: Lower
Bedroom
- Level: Second
Bedroom
- Level: Second
Bathroom three quarter
- Level: Lower
Bathroom full
- Level: Second
Dining room
- Level: Main
Entry hall
- Level: Main
Kitchen without eating space
- Level: Main
Living room
- Level: Main
Other
- Level: Lower
Utility room
- Level: Lower
Heating
- Fireplace(s), Heat Pump
Cooling
- Central Air
Appliances
- Included: Dishwasher(s), Dryer(s), Disposal, Microwave(s), Refrigerator(s), See Remarks, Stove(s)/Range(s), Washer(s), Garbage Disposal, Water Heater: Natural Gas, Water Heater Location: Laundry Room
Features
- Bath Off Primary, Dining Room
- Flooring: Ceramic Tile, Laminate, Carpet
- Windows: Double Pane/Storm Window
- Basement: Daylight,Finished
- Number of fireplaces: 1
- Fireplace features: Gas, Main Level: 1, Fireplace
Interior area
- Total structure area: 1,508
- Total interior livable area: 1,508 sqft
Property
Parking
- Total spaces: 2
- Parking features: Driveway, Detached Garage, Off Street, RV Parking
- Garage spaces: 2
Features
- Levels: Three Or More
- Entry location: Main
- Patio & porch: Second Kitchen, Bath Off Primary, Ceramic Tile, Double Pane/Storm Window, Dining Room, Fireplace, Laminate, Wall to Wall Carpet, Water Heater
Lot
- Size: 0.26 Acres
- Features: Paved, Cable TV, Deck, Fenced-Fully, Gas Available, High Speed Internet, RV Parking
- Topography: Level,Partial Slope
- Residential vegetation: Garden Space
Details
- Parcel number: 380321346043
- Special conditions: Standard
Construction
Type & style
- Home type: SingleFamily
- Property subtype: Single Family Residence
Materials
- Cement Planked, Stone, Wood Siding
- Foundation: Poured Concrete
- Roof: Composition
Condition
- Year built: 1971
Utilities & green energy
- Electric: Company: Puget Sound Energy
- Sewer: Sewer Connected, Company: City of Bellingham
- Water: Public, Company: City of Bellingham
- Utilities for property: Xfinity, Xfinity
Community & neighborhood
Location
- Region: Bellingham
- Subdivision: Alabama Hill
Other
Other facts
- Listing terms: Cash Out,Conventional
- Cumulative days on market: 113 days
Price history
| Date | Event | Price |
|---|---|---|
| 1/10/2025 | Sold | $780,000+1.3%$517/sqft |
Source: | ||
| 12/14/2024 | Pending sale | $770,000$511/sqft |
Source: | ||
| 12/5/2024 | Listed for sale | $770,000+6.2%$511/sqft |
Source: | ||
| 4/26/2023 | Sold | $725,000+0.7%$481/sqft |
Source: | ||
| 4/1/2023 | Pending sale | $720,000$477/sqft |
Source: | ||
Public tax history
| Year | Property taxes | Tax assessment |
|---|---|---|
| 2024 | $5,730 +0.8% | $700,044 -4.2% |
| 2023 | $5,687 +22.6% | $730,825 +33.2% |
| 2022 | $4,640 +10.2% | $548,472 +21% |
Find assessor info on the county website
Neighborhood: Alabama Hill
Nearby schools
GreatSchools rating
- 2/10Roosevelt Elementary SchoolGrades: PK-5Distance: 0.7 mi
- 10/10Kulshan Middle SchoolGrades: 6-8Distance: 1.1 mi
- 8/10Bellingham High SchoolGrades: 9-12Distance: 2 mi
Schools provided by the listing agent
- Elementary: Roosevelt Elementary
- Middle: Kulshan Mid
- High: Bellingham High
Source: NWMLS. This data may not be complete. We recommend contacting the local school district to confirm school assignments for this home.

Get pre-qualified for a loan
At Zillow Home Loans, we can pre-qualify you in as little as 5 minutes with no impact to your credit score.An equal housing lender. NMLS #10287.



