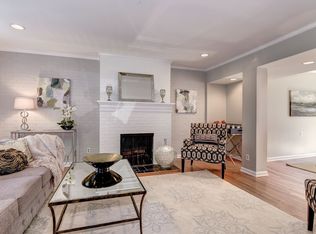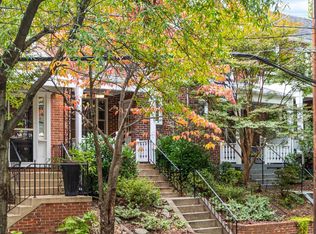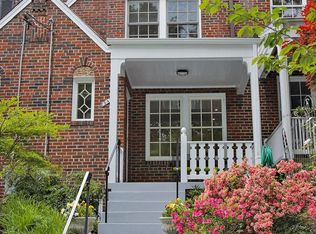Open House Cancelled - Home Under Contract! A Magnificent Home in the City with Incredible Outdoor Space. 2400 Tunlaw Road NW, at the corner of Benton Street and Tunlaw Road, in the centrally located Glover Park neighborhood, is a gracious, unique home with magnificent bones. Don't miss the opportunity to see the grand scale and fabulous ceiling heights this residence has to offer. It also has the added bonus of providing a true outdoor paradise. Commissioned by a Georgetown butcher in 1909 this home will not disappoint. The home feels like and lives like a completely detached home, architecturally significant and period details throughout with almost 10 foot ceilings on the main level and 9 ft ceilings on second level. The expansive rock retaining wall leads you to the wide slate walkway up to the stunning, coveted wrap-around porch of this truly one-of-a-kind home. The light-filled entry foyer leads to an impressive staircase and back hallway featuring beautiful moldings and numerous large windows. The home has extremely tall ceilings throughout and gorgeous original wood floors. The living room boasts a gas fireplace and floor to ceiling built-ins. The circular first level flow is outstanding and in the center is a wide, almost square dining room with light coming in from several vantage points. The large kitchen features a Viking range, farmhouse sink, built-in seating areas, granite counters, pantry storage closet and powder room. The back hall features a wine refrigerator and additional entertaining area. Upstairs you will find 3 large bedrooms and 2 full bathrooms. The middle bedroom features a skylight and is currently separated by pocket doors which lead to the primary bedroom. Closets are generous and the primary bathroom has dual sinks, tiled shower, and a separate bathtub. The hall bath is off the third bedroom. The lower level features a 4th bedroom, marble bath with dual sinks, family room, laundry room and egress to the side yard. The built-in Bose surround sound and television convey. An expansive, maintenance-free, fully fenced, and landscaped yard will delight you. Watch the birds as they play in the fountain or enjoy the fire beside the spectacular outdoor stone fireplace. This outstanding yard offers several dining spaces and so many seating options. A side yard features a garden area and wraps around to the front of the house. Conveniently run all errands by foot, walk to local schools and restaurants or enjoy the many nearby biking and walking trails. Easily walk to do your grocery shopping at Trader Joe?s, Safeway, or the soon-to-be reopened Whole Foods. Stroll to Georgetown, the National Cathedral and Bishop?s Garden, the Georgetown Library, or Dumbarton Oaks Gardens. Close proximity to public transportation, airports, and nearby universities.
This property is off market, which means it's not currently listed for sale or rent on Zillow. This may be different from what's available on other websites or public sources.


