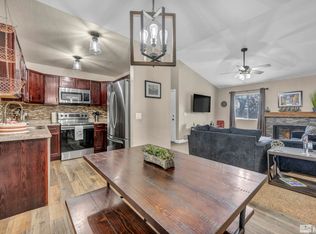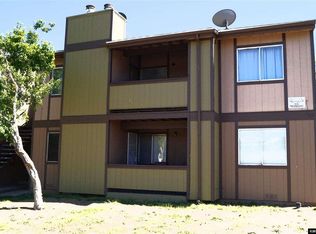Closed
$150,000
2400 Tripp Dr APT 7, Reno, NV 89512
2beds
989sqft
Condominium
Built in 1983
-- sqft lot
$151,400 Zestimate®
$152/sqft
$1,561 Estimated rent
Home value
$151,400
$138,000 - $167,000
$1,561/mo
Zestimate® history
Loading...
Owner options
Explore your selling options
What's special
Welcome to this ground floor updated 2 bed, 2 bath condo, featuring additional square footage in the enclosed 9'2" by 7'6" sunroom or office that is not included in the assessor's total square footage. This charming unit boasts numerous improvements, including new flooring throughout, a freshly painted interior, newly painted cabinets, new bathroom tile floors in both bathrooms, and cozy wood burning fireplace. Step outside to a private lawn and BBQ area, and make this conveniently located property yours!
Zillow last checked: 8 hours ago
Listing updated: August 25, 2025 at 02:44pm
Listed by:
Soni Jackson S.177775 808-937-7393,
Sierra Sotheby's Intl. Realty
Bought with:
Gumer Alvarez, S.62360
Coldwell Banker Select Reno
Source: NNRMLS,MLS#: 250050446
Facts & features
Interior
Bedrooms & bathrooms
- Bedrooms: 2
- Bathrooms: 2
- Full bathrooms: 2
Heating
- Electric
Cooling
- Electric, Wall/Window Unit(s)
Appliances
- Included: Dishwasher, Disposal, Electric Cooktop, Microwave, Oven
- Laundry: Laundry Closet, Shelves
Features
- Ceiling Fan(s)
- Flooring: Ceramic Tile, Laminate
- Windows: Double Pane Windows, Vinyl Frames
- Number of fireplaces: 1
- Fireplace features: Wood Burning
- Common walls with other units/homes: 2+ Common Walls
Interior area
- Total structure area: 989
- Total interior livable area: 989 sqft
Property
Parking
- Total spaces: 2
- Parking features: Assigned
Features
- Levels: One
- Stories: 1
- Pool features: None
- Spa features: None
- Fencing: None
Lot
- Size: 43.56 sqft
- Features: Level
Details
- Additional structures: None
- Parcel number: 240009108
- Zoning: MF30
Construction
Type & style
- Home type: Condo
- Property subtype: Condominium
Materials
- Foundation: Crawl Space
- Roof: Composition,Pitched,Shingle
Condition
- New construction: No
- Year built: 1983
Utilities & green energy
- Sewer: Public Sewer
- Water: Public
- Utilities for property: Internet Available
Community & neighborhood
Security
- Security features: Carbon Monoxide Detector(s), Smoke Detector(s)
Location
- Region: Reno
- Subdivision: Whispering Springs Condominiums
HOA & financial
HOA
- Has HOA: Yes
- HOA fee: $370 monthly
- Amenities included: Maintenance Grounds, Maintenance Structure, Parking
- Services included: Insurance, Snow Removal, Utilities
- Association name: Reno Property Management (Whispering Springs)
Other
Other facts
- Listing terms: 1031 Exchange,Cash,Conventional,VA Loan
Price history
| Date | Event | Price |
|---|---|---|
| 8/22/2025 | Sold | $150,000-6.3%$152/sqft |
Source: | ||
| 8/5/2025 | Contingent | $160,000$162/sqft |
Source: | ||
| 7/2/2025 | Price change | $160,000-15.8%$162/sqft |
Source: | ||
| 5/27/2025 | Price change | $190,000+2.7%$192/sqft |
Source: | ||
| 1/22/2025 | Price change | $185,000-7%$187/sqft |
Source: | ||
Public tax history
Tax history is unavailable.
Neighborhood: East University
Nearby schools
GreatSchools rating
- 5/10Rita Cannan Elementary SchoolGrades: PK-5Distance: 0.5 mi
- 5/10Fred W Traner Middle SchoolGrades: 6-8Distance: 0.8 mi
- 2/10Procter R Hug High SchoolGrades: 9-12Distance: 1.4 mi
Schools provided by the listing agent
- Elementary: Cannan
- Middle: Traner
- High: Hug
Source: NNRMLS. This data may not be complete. We recommend contacting the local school district to confirm school assignments for this home.
Get a cash offer in 3 minutes
Find out how much your home could sell for in as little as 3 minutes with a no-obligation cash offer.
Estimated market value$151,400
Get a cash offer in 3 minutes
Find out how much your home could sell for in as little as 3 minutes with a no-obligation cash offer.
Estimated market value
$151,400

